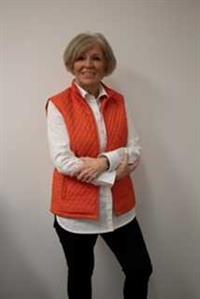4 Beaver Drive, Whitecourt
- Bedrooms: 5
- Bathrooms: 2
- Living area: 1148 square feet
- Type: Residential
- Added: 5 days ago
- Updated: 1 days ago
- Last Checked: 8 hours ago
This charming 1,148 sq. ft. bungalow boasts an unbeatable location directly across from Centennial Park, ensuring unobstructed views and tranquility. Built in 1970, the home features three spacious bedrooms on the main floor and two additional bedrooms in the basement, providing ample space for family or guests. With 1 bathroom on each level.While the home requires some updates and improvements, it offers a solid foundation and all the essential elements for comfortable living. The fenced backyard is perfect for outdoor activities or gardening, and the detached 24 x 22 garage provides plenty of storage or workshop space. There is a nice deck for those summer evenings. There is a back alley which provides plenty of convenience with that detached garage. There home has newer shingles in the past few years (detached heated garage needs shingles) as well in the past most of the upstairs windows have been changed out. With a little elbow grease and some creativity this home could be a real gem. This home has a great functional lay out. Enjoy close proximity to schools, parks, and various amenities, walking trails, the new St. Ann’s school, making this property an ideal choice for families or anyone looking for a vibrant peaceful lifestyle. Don't miss the opportunity to make this home your own! To complete this package, it comes with 5 appliances, air conditioning, hardwood floors in the living room. Don’t delay!!! (id:1945)
powered by

Property Details
- Cooling: Central air conditioning
- Heating: Forced air, Natural gas
- Stories: 1
- Year Built: 1970
- Structure Type: House
- Exterior Features: Stucco, Wood siding
- Foundation Details: Poured Concrete
- Architectural Style: Bungalow
Interior Features
- Basement: Partially finished, Full
- Flooring: Hardwood, Laminate, Linoleum
- Appliances: Refrigerator, Dishwasher, Stove, Washer & Dryer
- Living Area: 1148
- Bedrooms Total: 5
- Above Grade Finished Area: 1148
- Above Grade Finished Area Units: square feet
Exterior & Lot Features
- View: View
- Lot Features: Back lane, Level
- Lot Size Units: square feet
- Parking Total: 4
- Parking Features: Detached Garage
- Lot Size Dimensions: 6524.00
Location & Community
- Common Interest: Freehold
Tax & Legal Information
- Tax Lot: 7
- Tax Year: 2024
- Tax Block: 18
- Parcel Number: 0013907001
- Tax Annual Amount: 2420
- Zoning Description: R-1B
Additional Features
- Security Features: Smoke Detectors
Room Dimensions
This listing content provided by REALTOR.ca has
been licensed by REALTOR®
members of The Canadian Real Estate Association
members of The Canadian Real Estate Association

















