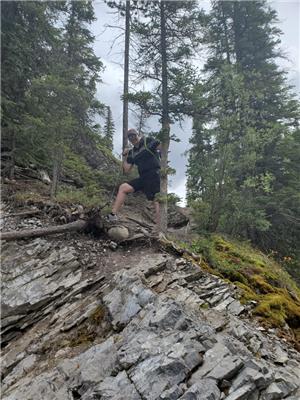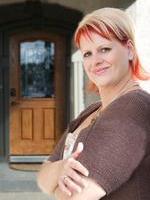23 Beaver Drive, Whitecourt
- Bedrooms: 5
- Bathrooms: 3
- Living area: 1310 square feet
- Type: Residential
- Added: 66 days ago
- Updated: 7 days ago
- Last Checked: 1 hours ago
Welcome to your dream home! This stunning 5-bedroom, 3-bathroom house boasts a perfect blend of comfort, style, and convenience. Nestled in a lovely location that backs onto serene park space with no neighbors behind, this home ensures privacy and tranquility. With 1,310 sqft of living space on the main floor and a total of 2,620 sqft across two levels, this spacious residence offers ample room for families of all sizes. Recently updated with fresh paint throughout and tastefully modernized bathrooms, the home exudes a bright and contemporary feel. The generously sized bedrooms provide plenty of space for family members, guests, or even a home office. Cold storage and Large storage space in the basement that also includes an additional plug in for a stove. And you'll enjoy the double detached garage which offers secure parking and additional storage. Located close to schools, a recreation center, hospital, and shopping centers, this property combines modern updates with an ideal location. Don't miss the opportunity to own this charming home. (id:1945)
powered by

Property Details
- Cooling: None
- Heating: Forced air, Natural gas
- Stories: 1
- Year Built: 1966
- Structure Type: House
- Exterior Features: Concrete
- Foundation Details: Poured Concrete
- Architectural Style: Bungalow
- Construction Materials: Poured concrete, Wood frame
Interior Features
- Basement: Finished, Full
- Flooring: Laminate, Carpeted
- Appliances: Refrigerator, Dishwasher, Stove, Washer & Dryer
- Living Area: 1310
- Bedrooms Total: 5
- Bathrooms Partial: 1
- Above Grade Finished Area: 1310
- Above Grade Finished Area Units: square feet
Exterior & Lot Features
- Lot Features: No neighbours behind, Level
- Lot Size Units: square feet
- Parking Total: 6
- Parking Features: Detached Garage, Parking Pad, RV
- Lot Size Dimensions: 8400.00
Location & Community
- Common Interest: Freehold
Tax & Legal Information
- Tax Lot: 25
- Tax Year: 2024
- Tax Block: 1
- Parcel Number: 0018416628
- Tax Annual Amount: 2781.82
- Zoning Description: R-1A
Room Dimensions

This listing content provided by REALTOR.ca has
been licensed by REALTOR®
members of The Canadian Real Estate Association
members of The Canadian Real Estate Association
Nearby Listings Stat
Active listings
23
Min Price
$279,900
Max Price
$720,000
Avg Price
$391,330
Days on Market
65 days
Sold listings
6
Min Sold Price
$347,500
Max Sold Price
$599,990
Avg Sold Price
$451,182
Days until Sold
103 days
















