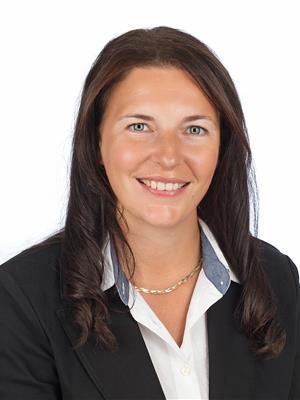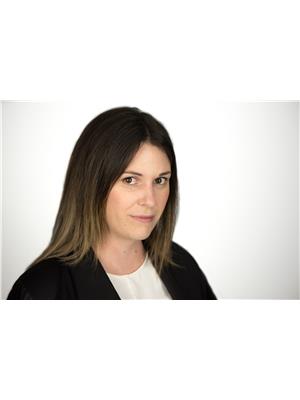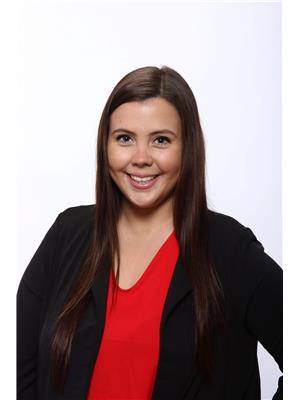1213 Bonnie Lake Road, Bracebridge
- Bedrooms: 4
- Bathrooms: 2
- Living area: 2120 square feet
- Type: Residential
- Added: 51 days ago
- Updated: 10 hours ago
- Last Checked: 2 hours ago
Nestled among the trees on 2.07 acres, just minutes from Bracebridge, this stunning property offers 4 bedroom, 2 bathroom and 50 x 30 shop, plenty of space for your family and hobbies. The driveway winds through the trees, leading up to the house where a granite stone walkway welcomes you to a screened-in porch. Step inside to the foyer with ceramic tile, opening into a spacious, bright family room. This inviting space features a propane fireplace and sliding doors that lead to the backyard, perfect for family gatherings and entertaining. The main floor also includes a large primary bedroom and a convenient three-piece bath. Upstairs, you'll discover an open-plan kitchen with a sit-at island, ideal for casual dining and conversation. The adjacent living and dining areas provide space for family meals and relaxation. The living room has sliding glass doors that open to a deck, perfect for outdoor dining, and an above-ground pool. A large sunroom spans the width of the home, flooding the interior with natural light and offering a wonderful space to enjoy your morning coffee or unwind with a good book. Three additional generous sized bedrooms and a four-piece bath complete the upper level. The outdoor space is a true highlight, featuring a fully fenced area with a shed, ideal for small animals or a dog run. A standout feature of the property is the expansive 50' x 30' shop, accessible via a separate entrance from the road. The shop boasts a cement floor with in-floor heating, a designated area previously used for dog grooming and bathing, two separate office spaces and a common area upstairs, along with a two-piece bathroom. Whether you need a workshop, home office, or creative studio, this shop offers endless possibilities. This property offers the perfect blend of serene country living with practical amenities and ample space for work and play. Don't miss the opportunity to make this beautiful home yours. (id:1945)
powered by

Property Details
- Cooling: Central air conditioning
- Heating: Propane
- Stories: 2
- Year Built: 1990
- Structure Type: House
- Exterior Features: Aluminum siding
- Architectural Style: 2 Level
Interior Features
- Basement: Finished, Full
- Appliances: Washer, Refrigerator, Dishwasher, Stove, Dryer, Microwave Built-in
- Living Area: 2120
- Bedrooms Total: 4
- Above Grade Finished Area: 2120
- Above Grade Finished Area Units: square feet
- Above Grade Finished Area Source: Other
Exterior & Lot Features
- Lot Features: Country residential
- Water Source: Drilled Well
- Lot Size Units: acres
- Parking Total: 12
- Pool Features: Above ground pool
- Parking Features: Detached Garage
- Lot Size Dimensions: 2.07
Location & Community
- Directions: Hwy 117 to Bonnie Lake Road
- Common Interest: Freehold
- Subdivision Name: Macaulay
- Community Features: School Bus
Utilities & Systems
- Sewer: Septic System
Tax & Legal Information
- Tax Annual Amount: 3953.44
- Zoning Description: RR
Room Dimensions
This listing content provided by REALTOR.ca has
been licensed by REALTOR®
members of The Canadian Real Estate Association
members of The Canadian Real Estate Association
















