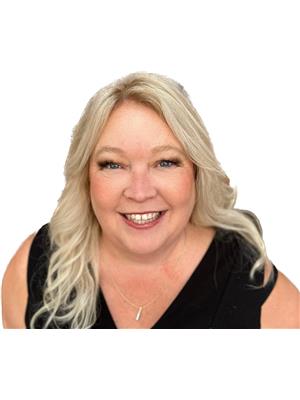1170 Brookside Avenue Unit 308, Kelowna
- Bedrooms: 2
- Bathrooms: 2
- Living area: 1076 square feet
- Type: Apartment
- Added: 38 days ago
- Updated: 9 days ago
- Last Checked: 12 hours ago
Looking for a 55+ community then look no further than this North facing bright and spacious top-floor 2-bed, 2-bath unit which is available for quick possession. The primary bedroom features a full ensuite. The second full bathroom has a large walk in shower. This unit contains a bright and spacious enclosed sunroom, ideal for 4 season living. Features a large storage locker on the same floor. Secure parking stall, with the bonus of an easy accessible storage room to store your spare tires. There is a DIY workshop room as well as an owners lounge. The building has seen significant upgrades, including a newer roof, fresh exterior paint. Centrally located, it offers easy access to shops, parks, and dining. Please note that pets are not allowed. (id:1945)
powered by

Property DetailsKey information about 1170 Brookside Avenue Unit 308
Interior FeaturesDiscover the interior design and amenities
Exterior & Lot FeaturesLearn about the exterior and lot specifics of 1170 Brookside Avenue Unit 308
Location & CommunityUnderstand the neighborhood and community
Property Management & AssociationFind out management and association details
Utilities & SystemsReview utilities and system installations
Tax & Legal InformationGet tax and legal details applicable to 1170 Brookside Avenue Unit 308
Additional FeaturesExplore extra features and benefits
Room Dimensions

This listing content provided by REALTOR.ca
has
been licensed by REALTOR®
members of The Canadian Real Estate Association
members of The Canadian Real Estate Association
Nearby Listings Stat
Active listings
222
Min Price
$48,000
Max Price
$4,999,000
Avg Price
$818,171
Days on Market
87 days
Sold listings
46
Min Sold Price
$52,000
Max Sold Price
$1,589,999
Avg Sold Price
$706,515
Days until Sold
93 days
















