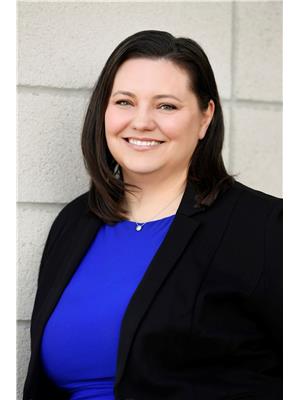2104 Trailwood Drive, North Gower
- Bedrooms: 4
- Bathrooms: 3
- Type: Residential
- Added: 101 days ago
- Updated: 7 days ago
- Last Checked: 11 hours ago
Welcome to 2104 Trailwood Drive, nestled on half-acre lot in the neighbourhood of Maple Forest Estates in the village of North Gower. Step inside this bright home featuring a main floor living room, dining room with the newly renovated eat-in kitchen that flows seamlessly into the family room, complete with a gas fireplace. Upstairs, the primary bedroom boasts a walk-in closet and a 4-piece ensuite and 3 more bedrooms and full bathroom. The basement offers a spacious REC room and workshop. Outside, enjoy your very own backyard oasis with a private covered deck, an outdoor kitchen, a shed and a cozy campfire area. Located in a small town. Minutes away from the 416, Marlborough Forest, restaurants and shops. Roof (2017), AC (2021), Downstairs bathroom fixtures/ upstairs bathroom(2021), Kitchen (2022). (id:1945)
powered by

Property Details
- Cooling: Central air conditioning
- Heating: Forced air, Natural gas
- Stories: 2
- Year Built: 2000
- Structure Type: House
- Exterior Features: Brick, Siding
- Foundation Details: Poured Concrete
Interior Features
- Basement: Partially finished, Full
- Flooring: Laminate
- Appliances: Washer, Refrigerator, Dishwasher, Stove, Dryer, Microwave Range Hood Combo, Blinds
- Bedrooms Total: 4
- Fireplaces Total: 1
- Bathrooms Partial: 1
Exterior & Lot Features
- Lot Features: Automatic Garage Door Opener
- Water Source: Drilled Well
- Parking Total: 8
- Parking Features: Attached Garage, Inside Entry
- Lot Size Dimensions: 108.19 ft X 201.38 ft
Location & Community
- Common Interest: Freehold
- Community Features: Family Oriented
Utilities & Systems
- Sewer: Septic System
Tax & Legal Information
- Tax Year: 2024
- Parcel Number: 039120133
- Tax Annual Amount: 4614
- Zoning Description: V1G
Room Dimensions

This listing content provided by REALTOR.ca has
been licensed by REALTOR®
members of The Canadian Real Estate Association
members of The Canadian Real Estate Association

















