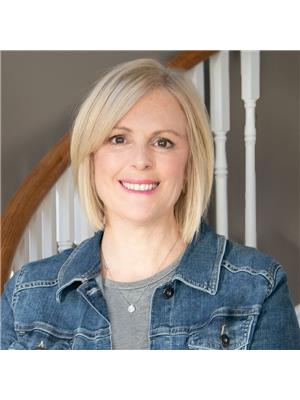5227 Waldon Road, Hamilton Township
- Bedrooms: 3
- Type: Residential
- Added: 21 days ago
- Updated: 20 days ago
- Last Checked: 21 hours ago
Your opportunity to own your own slice of paradise! Nestled along the shores of Rice Lake, in the quaint town of Gore's Landing this custom built 3 bedroom, 3 bath home offers an open concept floor plan awaiting your finishing touches! Commercial grade entry doors by Windspec & multiple walk-outs to the private back deck & expansive front balcony with Lake views. 2nd level features an impressive vaulted ceiling with great windows. Primary retreat with 9.5 ft ceilings, walk-in closet, ensuite roughed-in for 5pc & garden door walk-out to the relaxing balcony - perfect place to enjoy your morning coffee. Situated on a 1.03 acre lot on a quiet dead end street adjacent from Rice Lake, within walking distance to marinas, shops & more!
powered by

Property DetailsKey information about 5227 Waldon Road
- Heating: Forced air, Propane
- Stories: 2
- Structure Type: House
- Exterior Features: Wood
- Foundation Details: Unknown
Interior FeaturesDiscover the interior design and amenities
- Appliances: Garage door opener remote(s), Water Heater
- Bedrooms Total: 3
- Fireplaces Total: 1
- Fireplace Features: Roughed in
Exterior & Lot FeaturesLearn about the exterior and lot specifics of 5227 Waldon Road
- View: Lake view, Direct Water View
- Lot Features: Cul-de-sac, Wooded area
- Parking Total: 8
- Water Body Name: Rice
- Parking Features: Detached Garage
- Lot Size Dimensions: 173.96 x 262.52 FT
Location & CommunityUnderstand the neighborhood and community
- Directions: Burnham St N & Rice Lake Scenic Dr
- Common Interest: Freehold
- Community Features: School Bus
Utilities & SystemsReview utilities and system installations
- Sewer: Septic System
Tax & Legal InformationGet tax and legal details applicable to 5227 Waldon Road
- Zoning Description: Residential
Room Dimensions
| Type | Level | Dimensions |
| Great room | Main level | 14.88 x 9.85 |
| Kitchen | Main level | 14.88 x 9.85 |
| Dining room | Main level | 5.76 x 5.32 |
| Family room | Second level | 9.9 x 6.7 |
| Primary Bedroom | Second level | 5.87 x 5.53 |
| Bedroom 2 | Second level | 3.85 x 3.22 |
| Bedroom 3 | Second level | 3.86 x 3.49 |
| Office | Second level | 3.89 x 3.49 |
| Laundry room | Second level | 3.22 x 1.49 |

This listing content provided by REALTOR.ca
has
been licensed by REALTOR®
members of The Canadian Real Estate Association
members of The Canadian Real Estate Association
Nearby Listings Stat
Active listings
6
Min Price
$210,000
Max Price
$1,299,900
Avg Price
$838,967
Days on Market
62 days
Sold listings
4
Min Sold Price
$199,000
Max Sold Price
$1,999,999
Avg Sold Price
$1,237,250
Days until Sold
256 days














