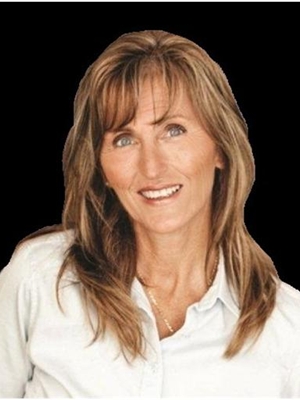42 Cherry Hill Lane, Barrie
- Bedrooms: 3
- Bathrooms: 3
- Living area: 2153 square feet
- Type: Townhouse
- Added: 6 days ago
- Updated: 5 days ago
- Last Checked: 20 hours ago
Brand New Home End Unit Built By Award Winning Deco Homes Not An Assignment Sale. All Brick And Stone Exteriors. Nestled In Family-Friendly Neighborhood With 2153 Sqft Of Modern Living Boasting 3 Bedrooms Featuring Family Sized Kitchen & Breakfast Area Complete With Stainless Appliances, Extended Center Island 9ft Ceilings W/Out To Oversized Terrace. A Spacious Great Room Complete With Laminate Flooring Boasts 9ft Ceilings An Oversized Window A Private 2pc Bath. Primary Bedroom Features A Private Balcony Two Full Size Windows A 3pc Ensuite Complete With Glass Shower. Ground Floor Boasts A Recreational Space Complete With Laminate Flooring 9ft Ceiling With Access From Oversized Garage. Located Just Minutes From The Barrie South Go Station, Allandale Golf Course, And Scenic Trails And Parks, This Home Provides The Perfect Blend Of Convenience And Family Friendly Lifestyle. Added Features Include Cold Cellar, Electric Car Charger, And Ac, Central Vac Rough-In. Minutes To Barrie GO
powered by

Show
More Details and Features
Property DetailsKey information about 42 Cherry Hill Lane
- Cooling: Central air conditioning
- Heating: Forced air, Natural gas
- Stories: 3
- Structure Type: Row / Townhouse
- Exterior Features: Brick, Stone
- Foundation Details: Poured Concrete
- Type: End Unit
- Condition: Brand New
- Built By: Deco Homes
- Square Footage: 2153 sqft
- Bedrooms: 3
- Bathrooms: 2.5
Interior FeaturesDiscover the interior design and amenities
- Basement: Unfinished, Full
- Flooring: Ceramic
- Appliances: Washer, Refrigerator, Dishwasher, Stove, Dryer
- Bedrooms Total: 3
- Bathrooms Partial: 1
- Kitchen: Size: Family sized, Appliances: Stainless appliances, Center Island: Extended, Breakfast Area: Yes
- Ceiling Height: 9ft
- Great Room: Flooring: Laminate, Windows: Oversized, Private Bath: 2pc
- Primary Bedroom: Balcony: Private, Windows: Two full size, Ensuite: Type: 3pc, Features: Glass shower
- Recreational Space: Flooring: Laminate, Ceiling Height: 9ft, Access: From oversized garage
Exterior & Lot FeaturesLearn about the exterior and lot specifics of 42 Cherry Hill Lane
- Lot Features: Ravine
- Water Source: Municipal water
- Parking Total: 2
- Parking Features: Garage
- Lot Size Dimensions: 26.5 x 89 FT
- Construction: All Brick and Stone
- Terrace: Oversized
- Facing: Park-facing
Location & CommunityUnderstand the neighborhood and community
- Directions: Yonge Street and Mapleview Drive
- Common Interest: Freehold
- Community Features: School Bus, Community Centre
- Neighborhood: Family-friendly
- Proximity: Barrie South Go Station: Minutes away, Allandale Golf Course: Minutes away, Scenic Trails and Parks: Minutes away
Property Management & AssociationFind out management and association details
- Association Fee: 197.25
- Association Fee Includes: Parcel of Tied Land
Utilities & SystemsReview utilities and system installations
- Sewer: Sanitary sewer
- Air Conditioning: Yes
- Central Vacuum Rough In: Yes
- Electric Car Charger: Yes
- Cold Cellar: Yes
Tax & Legal InformationGet tax and legal details applicable to 42 Cherry Hill Lane
- Zoning Description: Residential
Room Dimensions

This listing content provided by REALTOR.ca
has
been licensed by REALTOR®
members of The Canadian Real Estate Association
members of The Canadian Real Estate Association
Nearby Listings Stat
Active listings
68
Min Price
$569,900
Max Price
$1,998,000
Avg Price
$951,297
Days on Market
44 days
Sold listings
45
Min Sold Price
$3,500
Max Sold Price
$1,368,000
Avg Sold Price
$847,324
Days until Sold
52 days
Additional Information about 42 Cherry Hill Lane








