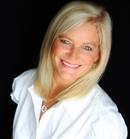3620 Webber Road, West Kelowna
- Bedrooms: 4
- Bathrooms: 3
- Living area: 2854 square feet
- Type: Residential
- Added: 57 days ago
- Updated: 56 days ago
- Last Checked: 1 hours ago
Family estate property with gorgeous lake and mountain views. 3.47 acres! Located in the heart of the family neighbourhood of Glenrosa. Located close to schools, walking trails, amenities and bus routes. Loads of room in this 4 bed + den, 2.5 bath home. Spacious rooms, parquet, hardwood, and carpet for your comfort. A bonus in-law suite down! A great place for your growing family. Loads of yard to explore and enjoy. Leave the hustle and bustle behind and enjoy the space and privacy of this wonderful acreage. One owner home. (id:1945)
powered by

Property DetailsKey information about 3620 Webber Road
Interior FeaturesDiscover the interior design and amenities
Exterior & Lot FeaturesLearn about the exterior and lot specifics of 3620 Webber Road
Location & CommunityUnderstand the neighborhood and community
Utilities & SystemsReview utilities and system installations
Tax & Legal InformationGet tax and legal details applicable to 3620 Webber Road
Room Dimensions

This listing content provided by REALTOR.ca
has
been licensed by REALTOR®
members of The Canadian Real Estate Association
members of The Canadian Real Estate Association
Nearby Listings Stat
Active listings
29
Min Price
$649,999
Max Price
$4,500,000
Avg Price
$1,190,307
Days on Market
87 days
Sold listings
11
Min Sold Price
$699,000
Max Sold Price
$1,119,000
Avg Sold Price
$918,544
Days until Sold
84 days
Nearby Places
Additional Information about 3620 Webber Road
















