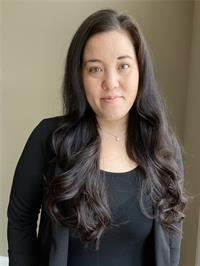263 Terrace Lawn Drive, North Bay
- Bedrooms: 3
- Bathrooms: 3
- Living area: 1051.45 square feet
- Type: Residential
Source: Public Records
Note: This property is not currently for sale or for rent on Ovlix.
We have found 6 Houses that closely match the specifications of the property located at 263 Terrace Lawn Drive with distances ranging from 2 to 7 kilometers away. The prices for these similar properties vary between 259,900 and 399,900.
Recently Sold Properties
Nearby Places
Name
Type
Address
Distance
Widdifield Secondary School
Establishment
North Bay
0.3 km
Comfort Inn Airport
Lodging
1200 O'Brien St
0.6 km
Joey's Seafood Restaurants North Bay
Restaurant
180 Shirreff Ave
0.9 km
Caseys Grill Bar
Restaurant
20 Maplewood Ave
1.0 km
Boston Pizza
Restaurant
50 Josephine St
1.1 km
Burger World
Restaurant
1308 Algonquin Ave
1.1 km
Sobeys
Grocery or supermarket
1899 Algonquin Ave
1.1 km
Hampton Inn by Hilton North Bay
Lodging
950 McKeown Ave
1.2 km
Odyssée
School
480
1.3 km
Chippewa Secondary School
School
539 Chippewa St W
1.4 km
Near North District School Board
School
963 Airport Road North Bay
2.1 km
Twiggs Coffee Co
Cafe
501 McKeown Ave
2.2 km
Property Details
- Cooling: Central air conditioning
- Heating: Forced air, Natural gas
- Stories: 1
- Year Built: 1965
- Structure Type: House
- Exterior Features: Brick
- Foundation Details: Block
- Architectural Style: Bungalow
Interior Features
- Basement: Finished, Full
- Appliances: Refrigerator, Dishwasher, Stove, Freezer, Window Coverings
- Living Area: 1051.45
- Bedrooms Total: 3
- Above Grade Finished Area: 1051.45
- Above Grade Finished Area Units: square feet
- Above Grade Finished Area Source: Other
Exterior & Lot Features
- Lot Features: Paved driveway
- Water Source: Municipal water
- Parking Total: 4
Location & Community
- Directions: Off of O'Brien and off of Ski Club
- Common Interest: Freehold
- Subdivision Name: Widdifield
- Community Features: Quiet Area
Utilities & Systems
- Sewer: Municipal sewage system
Tax & Legal Information
- Tax Annual Amount: 3756
- Zoning Description: R2
Additional Features
- Security Features: Smoke Detectors
Nestled in the heart of the sought-after Ski Club area, this warm and inviting home is just moments away from the hospital, university, and all the amenities you could need. Inside, you'll find a spacious and well cared for space, starting with a large master bedroom that features an ensuite 3-piece bathroom for added privacy and comfort. An additional bedroom on the main floor makes it easy to host guests or family members. The lower level is a true gem, offering a flexible space that once served as a cozy one-bedroom apartment. With a bedroom and a den also on this level, there's plenty of room for everyone. Plus, it's easily convertible back into a separate dwelling if you wish. When you step outside, you'll fall in love with the expansive backyard. Whether you're taking a dip in the sparkling pool or enjoying the large grass area for outdoor fun, this space is designed for making memories. The patio and deck are ideal for those warm summer evenings, whether you're hosting a barbecue or simply unwinding with a book. This home is equipped with central air and gas forced air heating, keeping you comfortable in every season. The double driveway offers space for up to four vehicles, ensuring convenience for you and your guests. With a total of three bathrooms, this home is ready to meet all your needs. (id:1945)
Demographic Information
Neighbourhood Education
| Master's degree | 10 |
| Bachelor's degree | 40 |
| College | 70 |
| University degree at bachelor level or above | 40 |
Neighbourhood Marital Status Stat
| Married | 210 |
| Widowed | 30 |
| Divorced | 35 |
| Separated | 10 |
| Never married | 120 |
| Living common law | 30 |
| Married or living common law | 240 |
| Not married and not living common law | 200 |
Neighbourhood Construction Date
| 1961 to 1980 | 140 |
| 1981 to 1990 | 10 |
| 1991 to 2000 | 15 |
| 1960 or before | 55 |











