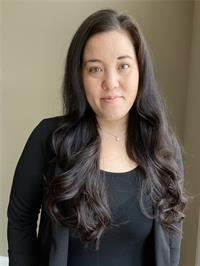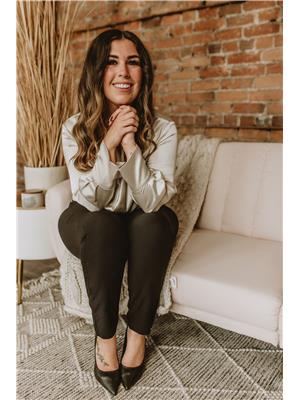1138 Metcalfe Street, North Bay
- Bedrooms: 4
- Bathrooms: 2
- Living area: 1553.27 square feet
- Type: Residential
- Added: 2 days ago
- Updated: 17 hours ago
- Last Checked: 9 hours ago
Welcome to 1138 Metcalfe Street, a charming home located in the heart of Central North Bay. This inviting residence features an open-concept main floor, perfect for modern living and entertaining. Natural light fills the spacious living and dining areas, creating a warm and welcoming atmosphere. The kitchen is functional and stylish, making it a joy to cook and gather with family and friends. On the main floor, you'll find two cozy bedrooms and a versatile third bedroom that can serve as a guest room or office. The basement includes a large bedroom, ideal for guests or a private retreat. Enjoy outdoor living in the expansive backyard, perfect for summer barbecues, gardening, or simply unwinding after a long day. Conveniently situated close to schools, parks, shopping, and dining, this home offers both comfort and accessibility. Don't miss the opportunity to make this delightful property your own! Schedule your viewing today and discover all that 1138 Metcalfe Street has to offer. Steps away from beautiful Laurier woods walking trails. (id:1945)
powered by

Property Details
- Cooling: Central air conditioning
- Heating: Forced air, Natural gas
- Stories: 1
- Structure Type: House
- Exterior Features: Vinyl siding
- Foundation Details: Block
- Architectural Style: Raised bungalow
Interior Features
- Basement: Partially finished, Full
- Appliances: Washer, Refrigerator, Stove, Dryer, Water Heater
- Bedrooms Total: 4
- Bathrooms Partial: 1
Exterior & Lot Features
- Lot Features: Flat site, Dry
- Water Source: Municipal water
- Parking Total: 4
- Lot Size Dimensions: 44 x 100 FT
Location & Community
- Directions: Fisher Street to Laurier Street, Left to Metcalf
- Common Interest: Freehold
Utilities & Systems
- Sewer: Sanitary sewer
- Utilities: Sewer, Cable
Tax & Legal Information
- Tax Year: 2024
- Tax Annual Amount: 2500
- Zoning Description: R3
Additional Features
- Security Features: Smoke Detectors
Room Dimensions

This listing content provided by REALTOR.ca has
been licensed by REALTOR®
members of The Canadian Real Estate Association
members of The Canadian Real Estate Association

















