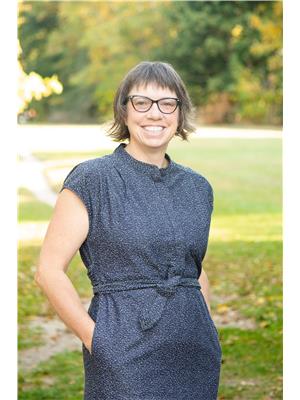1263 Amundsen Avenue, Peterborough Northcrest
- Bedrooms: 4
- Bathrooms: 2
- Type: Residential
Source: Public Records
Note: This property is not currently for sale or for rent on Ovlix.
We have found 6 Houses that closely match the specifications of the property located at 1263 Amundsen Avenue with distances ranging from 2 to 10 kilometers away. The prices for these similar properties vary between 499,900 and 699,900.
Recently Sold Properties
Nearby Places
Name
Type
Address
Distance
Riverview Park & Zoo
Park
1230 Water St
0.6 km
Thomas a Stewart Secondary School
School
1009 Armour Rd
1.2 km
Adam Scott Collegiate and Vocational Institute
School
175 Langton St
1.5 km
Liftlock Bed and Breakfast
Lodging
810 Canal Rd
2.0 km
Tim Hortons
Cafe
875 Chemong Rd
2.7 km
Pizza Pizza
Restaurant
871 Chemong Rd
2.7 km
Trent University
University
1600 W Bank Dr
2.7 km
Little Caesars Pizza
Restaurant
828 Chemong Rd
2.8 km
Aji Sai Japanese Restaurant
Restaurant
667 Reid St
3.1 km
East City Bakery Inc
Bakery
159 Douro St
3.5 km
Peterborough Museum and Archives
Museum
300 Hunter St E
3.6 km
Peterborough Lift Lock
Establishment
354 Hunter St E
3.8 km
Property Details
- Cooling: Central air conditioning
- Heating: Forced air, Natural gas
- Structure Type: House
- Exterior Features: Brick
- Foundation Details: Block
Interior Features
- Basement: Finished, Full
- Bedrooms Total: 4
Exterior & Lot Features
- Water Source: Municipal water
- Parking Total: 5
- Parking Features: Attached Garage
- Lot Size Dimensions: 50.06 x 100.54 FT
Location & Community
- Directions: Cumberland Ave to Amundsen Ave
- Common Interest: Freehold
Utilities & Systems
- Sewer: Sanitary sewer
Tax & Legal Information
- Tax Year: 2024
- Tax Annual Amount: 3690.37
- Zoning Description: R1
Charming home in a quiet area with easy access to all the amenities. This home is perfect for any family with 4 bedrooms, 2 bathrooms and plenty of space. The main entrance has a large landing with closet space and a separate entrance to the garage. Upstairs has 3 bedrooms and a full bathroom that are only a few steps away from the large living room. The kitchen has access to the private backyard and dining room. The roof was replaced in July of 2022. The local zoo and frisbee golf course are just around the corner and walking paths are only a short walk away. Everything you need is right here. (id:1945)
Demographic Information
Neighbourhood Education
| Master's degree | 25 |
| Bachelor's degree | 70 |
| University / Above bachelor level | 10 |
| Certificate of Qualification | 10 |
| College | 110 |
| University degree at bachelor level or above | 110 |
Neighbourhood Marital Status Stat
| Married | 395 |
| Widowed | 145 |
| Divorced | 60 |
| Separated | 20 |
| Never married | 145 |
| Living common law | 60 |
| Married or living common law | 460 |
| Not married and not living common law | 370 |
Neighbourhood Construction Date
| 1961 to 1980 | 155 |
| 1991 to 2000 | 15 |
| 2006 to 2010 | 45 |
| 1960 or before | 75 |









