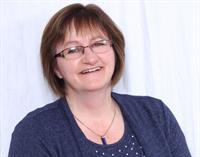56 Prospect Ave, Lake Cowichan
- Bedrooms: 4
- Bathrooms: 2
- Living area: 3004 square feet
- Type: Residential
- Added: 91 days ago
- Updated: 24 days ago
- Last Checked: 17 hours ago
With 4 bdrms + Den, 2 baths & a finished walk out basement w/in-law suite potential, there’s plenty of space for extended family & guest in this unique Riverfront home. The 2 level, 3,000+ sq.ft. open concept floor plan features vaulted ceilings, wood accents & unique style throughout. Many big picture windows letting in lots of light & the home has updated electrical, a newer heat pump & the living & family room both feature cozy wood burning fireplace inserts. The fully fenced yard features gated entry, single garage, RV & Boat parking with lawn & garden areas. A big back deck & partially covered patio offer great views of the river & the back yard features a winding path thru rock landscaping to a small deck, the perfect place to enjoy the tranquility of the river or take a dip on a hot summer’s day. A great location just steps from the Trans Canada Trail & walking distance to amenities & recreation opportunities of Lake Cowichan. Come experience life on the Cowichan River! (id:1945)
powered by

Property DetailsKey information about 56 Prospect Ave
- Cooling: None
- Heating: Heat Pump, Electric
- Year Built: 1967
- Structure Type: House
Interior FeaturesDiscover the interior design and amenities
- Appliances: Washer, Refrigerator, Stove, Dryer
- Living Area: 3004
- Bedrooms Total: 4
- Fireplaces Total: 2
- Above Grade Finished Area: 3004
- Above Grade Finished Area Units: square feet
Exterior & Lot FeaturesLearn about the exterior and lot specifics of 56 Prospect Ave
- View: Mountain view, River view, View
- Lot Features: Other, Marine Oriented
- Lot Size Units: square feet
- Parking Total: 6
- Lot Size Dimensions: 11761
- Waterfront Features: Waterfront on river
Location & CommunityUnderstand the neighborhood and community
- Common Interest: Freehold
Tax & Legal InformationGet tax and legal details applicable to 56 Prospect Ave
- Tax Lot: 13
- Zoning: Residential
- Tax Block: 27
- Parcel Number: 000-313-556
- Tax Annual Amount: 5063
- Zoning Description: R3
Room Dimensions

This listing content provided by REALTOR.ca
has
been licensed by REALTOR®
members of The Canadian Real Estate Association
members of The Canadian Real Estate Association
Nearby Listings Stat
Active listings
15
Min Price
$459,000
Max Price
$1,810,000
Avg Price
$799,113
Days on Market
86 days
Sold listings
2
Min Sold Price
$599,999
Max Sold Price
$624,000
Avg Sold Price
$612,000
Days until Sold
55 days
Nearby Places
Additional Information about 56 Prospect Ave





























































































