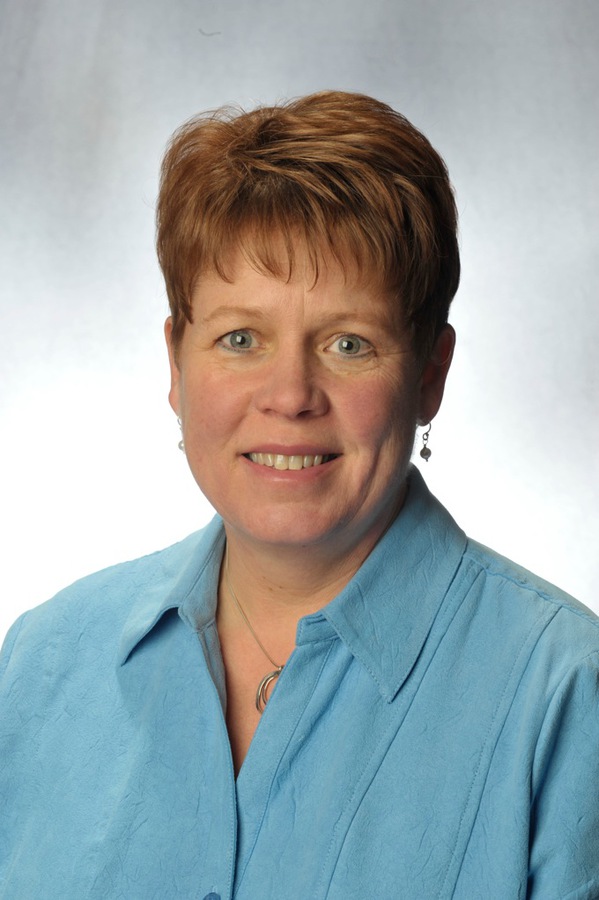44 Carringvue Passage Nw, Calgary
- Bedrooms: 3
- Bathrooms: 3
- Living area: 1996 square feet
- Type: Residential
- Added: 56 days ago
- Updated: 12 hours ago
- Last Checked: 31 minutes ago
Best priced home in the area with double attached garage!! Priced to sell! Welcome to your new home in the vibrant and sought-after community of Carrington! This exquisite brand-new two-storey residence, which has never been lived in, showcases modern, sleek finishes that cater to today’s discerning buyer. Upon entering, you'll be greeted by a bright and open layout that seamlessly combines elegance and functionality. The main floor features beautiful hardwood flooring that flows throughout, creating a warm and inviting atmosphere. The living area is perfect for family gatherings or entertaining guests, while large windows fill the space with natural light. The heart of the home is the gourmet kitchen, equipped with top-of-the-line built-in appliances, stunning quartz countertops, and full-height cabinets. The dual-tone cabinetry adds a stylish contrast, making this kitchen a true centerpiece for culinary creativity. Adjacent to the kitchen, the dining area provides ample space for family dinners and special occasions. Upstairs, you’ll find three generously sized bedrooms, each designed with comfort in mind. The master suite is a serene retreat, complete with a luxurious ensuite bathroom featuring elegant finishes and fixtures. The additional bedrooms are perfect for family members or guests and are serviced by a well-appointed second bathroom. The bonus room offers versatile space that can be used as a home office, playroom, or entertainment area, giving you endless possibilities to tailor the home to your lifestyle. This property also boasts numerous upgrades, including stylish tile in the bathrooms and modern knock-down ceilings throughout. A separate side entrance leads you to a spacious 9' basement, ready for your creative ideas. With rough-in plumbing for a future bathroom, this space is primed for customization, whether you envision an additional living area, or more bedrooms. As an added benefit, this home comes with a builder warranty and a new home warrant y, providing you with peace of mind for years to come. Conveniently located near a shopping plaza and with easy access to Stoney Trail, this property offers the perfect blend of luxury and practicality. Don’t miss your opportunity to own this remarkable home in Carrington! Call today to schedule your private viewing before it’s gone! (id:1945)
powered by

Property DetailsKey information about 44 Carringvue Passage Nw
- Cooling: None
- Heating: Electric, Natural gas, Other
- Stories: 2
- Structure Type: House
- Exterior Features: Concrete, Stone, Vinyl siding
- Foundation Details: Poured Concrete
- Construction Materials: Poured concrete, Wood frame
Interior FeaturesDiscover the interior design and amenities
- Basement: Unfinished, Full, Separate entrance
- Flooring: Hardwood, Carpeted, Ceramic Tile
- Appliances: Refrigerator, Cooktop - Gas, Dishwasher, Oven, Microwave, Oven - Built-In, Hood Fan, Garage door opener
- Living Area: 1996
- Bedrooms Total: 3
- Fireplaces Total: 1
- Bathrooms Partial: 1
- Above Grade Finished Area: 1996
- Above Grade Finished Area Units: square feet
Exterior & Lot FeaturesLearn about the exterior and lot specifics of 44 Carringvue Passage Nw
- Lot Features: PVC window, No Animal Home, No Smoking Home, Level
- Lot Size Units: square meters
- Parking Total: 2
- Parking Features: Attached Garage, Concrete
- Lot Size Dimensions: 316.00
Location & CommunityUnderstand the neighborhood and community
- Common Interest: Freehold
- Street Dir Suffix: Northwest
- Subdivision Name: Carrington
Tax & Legal InformationGet tax and legal details applicable to 44 Carringvue Passage Nw
- Tax Lot: 9
- Tax Year: 2024
- Tax Block: 15
- Parcel Number: 0039620612
- Tax Annual Amount: 1245
- Zoning Description: R-G
Room Dimensions

This listing content provided by REALTOR.ca
has
been licensed by REALTOR®
members of The Canadian Real Estate Association
members of The Canadian Real Estate Association
Nearby Listings Stat
Active listings
106
Min Price
$379,900
Max Price
$999,900
Avg Price
$653,879
Days on Market
49 days
Sold listings
38
Min Sold Price
$419,900
Max Sold Price
$889,600
Avg Sold Price
$620,649
Days until Sold
42 days
Nearby Places
Additional Information about 44 Carringvue Passage Nw























































