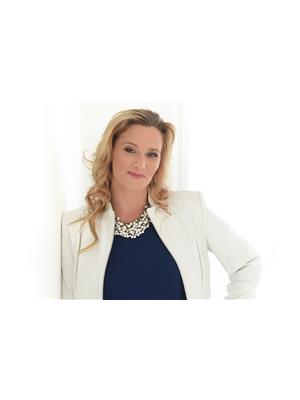16 Hirst Avenue, Georgina Keswick South
- Bedrooms: 4
- Bathrooms: 4
- Type: Residential
Source: Public Records
Note: This property is not currently for sale or for rent on Ovlix.
We have found 6 Houses that closely match the specifications of the property located at 16 Hirst Avenue with distances ranging from 2 to 10 kilometers away. The prices for these similar properties vary between 1,229,900 and 1,328,000.
Nearby Listings Stat
Active listings
0
Min Price
$0
Max Price
$0
Avg Price
$0
Days on Market
days
Sold listings
0
Min Sold Price
$0
Max Sold Price
$0
Avg Sold Price
$0
Days until Sold
days
Property Details
- Cooling: Central air conditioning
- Heating: Forced air, Natural gas
- Stories: 2
- Structure Type: House
- Exterior Features: Vinyl siding
- Foundation Details: Unknown
Interior Features
- Basement: Apartment in basement, Separate entrance, N/A
- Flooring: Tile, Hardwood
- Appliances: Refrigerator, Dishwasher, Stove, Range, Microwave, Compactor, Window Coverings
- Bedrooms Total: 4
- Fireplaces Total: 2
- Bathrooms Partial: 1
Exterior & Lot Features
- Lot Features: Level lot, Trash compactor, In-Law Suite
- Water Source: Municipal water
- Parking Total: 6
- Parking Features: Attached Garage
- Lot Size Dimensions: 43.6 x 100 FT
Location & Community
- Directions: Ravenshoe/Thornlodge
- Common Interest: Freehold
Utilities & Systems
- Sewer: Sanitary sewer
- Utilities: Sewer, Cable
Tax & Legal Information
- Tax Annual Amount: 5180
- Zoning Description: Residential
Bright & Spacious Multi-Family Home Ready at Your Service! 3+1 Bedrooms, 4 Baths, 2 Kitchens, 2 Laundry Rooms & Separate Entrances! Main Floor Features: Hardwood Throughout, Separate Living, Dining & Family Rooms! Large Family Room Overlooks Kitchen w/ Corner Gas Fireplace, Family Size Eat-In Kitchen w/ Upgraded Appliances & Walk-Out to Oversized Main Floor Deck. 2nd Floor Features: Bonus Den/Office, Laundry Room, Large Bedrooms & Covered Balcony Overlooking Front Yard. Primary Bedroom Features: Massive Walk-In Closet & 5Pc. Ensuite w/ Corner Jacuzzi Soaker Tub. Basement Features: Separate Laundry, 2 Separate Entrances, 3pc Bath, Large Bedroom w/ Walk-In Closet, Eat-In Kitchen w/ Walk-out to Backyard and Spacious 2nd Family w/ Corner Gas Fireplace. Located On Very Quiet Street Only Steps to School, Parks, Walking Trail & More. Minutes to HWY 404, Lake, MURC, Shopping, Restaurants, Transit & Much More! (id:1945)









