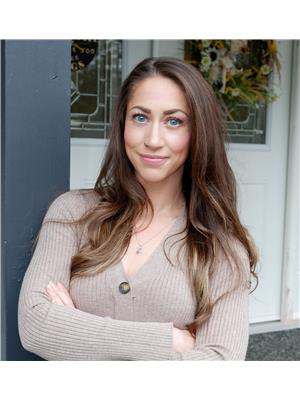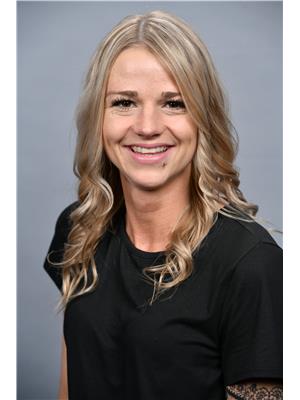208 Corral Cul De Sac, Cranbrook
- Bedrooms: 4
- Bathrooms: 3
- Living area: 2394 square feet
- Type: Residential
- Added: 35 days ago
- Updated: 31 days ago
- Last Checked: 31 days ago
Welcome to River Valley Estates . Life By Design, Surrounded By Nature. Move into your brand new home Spring 2025 on over 1/3 of an acre . This 4 bedroom home option features allura siding, vinyl plank flooring, and upgrades that can be chosen to fit your needs . River Valley Estates is located less than 10 minutes from the international airport, and a short drive to town for all shopping, services, post-secondary institutions and excellent health care facilities. Eight golf courses to choose from within a 20 minute drive and future access to the St. Marys River within walking distance. Contact us today to learn more. (id:1945)
powered by

Property Details
- Roof: Asphalt shingle, Unknown
- Year Built: 2025
- Structure Type: House
- Exterior Features: Other
- Foundation Details: Concrete
- Construction Materials: Wood frame
Interior Features
- Basement: Finished, Full, Unknown
- Flooring: Carpeted, Vinyl
- Appliances: Washer, Refrigerator, Gas stove(s), Dishwasher, Dryer
- Living Area: 2394
- Bedrooms Total: 4
Exterior & Lot Features
- Lot Features: Other, Treed Lot
- Water Source: Municipal water
- Lot Size Units: square feet
- Lot Size Dimensions: 16552
Location & Community
- Common Interest: Freehold
- Community Features: Quiet Area, Pets Allowed With Restrictions, Rentals Allowed With Restrictions
Property Management & Association
- Association Fee: 130
Utilities & Systems
- Utilities: Sewer
Tax & Legal Information
- Zoning: Residential
- Parcel Number: 028-253-116
Room Dimensions
This listing content provided by REALTOR.ca has
been licensed by REALTOR®
members of The Canadian Real Estate Association
members of The Canadian Real Estate Association















