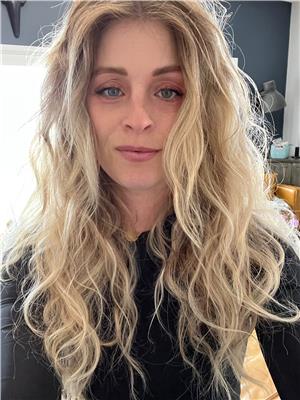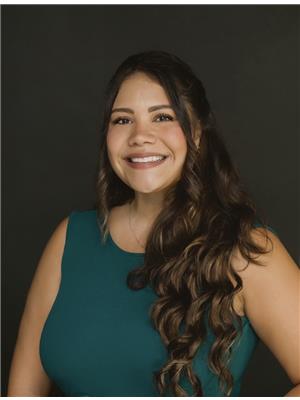5060 Serena Drive Drive Unit 12, Lincoln
- Bedrooms: 2
- Bathrooms: 3
- Living area: 1298 square feet
- Type: Townhouse
- Added: 45 days ago
- Updated: 10 days ago
- Last Checked: 23 hours ago
Introducing Your Dream Townhome: A Chic Open-Concept Marvel That Seamlessly Combines The Kitchen, Dining, And Living Areas. The Gourmet Kitchen Boasts Sleek Stainless Steel Appliances And A Spacious Island, Perfect For Entertaining, All Awash In Natural Light. The Living Room Opens To Your Private Terrace Sanctuary, Ideal For Relaxing Or Hosting Guests. The Main Floor Also Features A Convenient 2-Piece Bathroom And Private Garage Entrance. Upstairs, Discover A Modern 4-Piece Bathroom, Laundry Room, And A Primary Bedroom With A Luxurious 3-Piece Ensuite Featuring A Glass Walk-In Shower And Walk-In Closet. A Second Bedroom Completes This Level. Enjoy Strolling To Downtown, Rotary Park, The Fleming Centre, And Konkle Creek Trail, All Within Easy Reach. With Quick Highway Access And Just Minutes From Beamsville’s Renowned Bench Restaurants And Wineries, This Home Blends Convenience And Tranquility. Perfect For Young Families & Investors. Welcome To Wine Country! (id:1945)
powered by

Property Details
- Cooling: Central air conditioning
- Heating: Forced air, Natural gas
- Stories: 2
- Year Built: 2017
- Structure Type: Row / Townhouse
- Exterior Features: Vinyl siding, Brick Veneer
- Foundation Details: Poured Concrete
- Architectural Style: 2 Level
Interior Features
- Basement: None
- Appliances: Washer, Refrigerator, Central Vacuum, Dishwasher, Stove, Dryer, Window Coverings, Microwave Built-in
- Living Area: 1298
- Bedrooms Total: 2
- Bathrooms Partial: 1
- Above Grade Finished Area: 1298
- Above Grade Finished Area Units: square feet
- Above Grade Finished Area Source: Builder
Exterior & Lot Features
- Lot Features: Conservation/green belt, Balcony, Country residential
- Water Source: Municipal water
- Parking Total: 2
- Parking Features: Attached Garage
Location & Community
- Directions: Ontario St, Alyssa Dr, Serena Dr
- Common Interest: Condo/Strata
- Subdivision Name: 982 - Beamsville
- Community Features: Quiet Area, Community Centre
Property Management & Association
- Association Fee: 404.9
- Association Fee Includes: Insurance, Parking
Utilities & Systems
- Sewer: Municipal sewage system
Tax & Legal Information
- Tax Annual Amount: 3737.92
- Zoning Description: RM3-2
Room Dimensions
This listing content provided by REALTOR.ca has
been licensed by REALTOR®
members of The Canadian Real Estate Association
members of The Canadian Real Estate Association

















