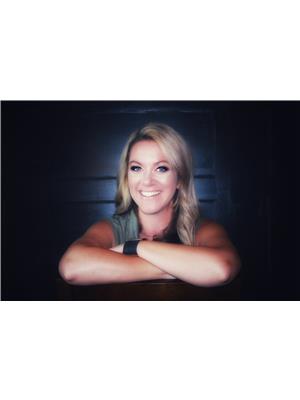413 5804 Mullen Pl Nw, Edmonton
- Bedrooms: 2
- Bathrooms: 2
- Living area: 63.72 square meters
- Type: Apartment
- Added: 9 days ago
- Updated: 7 days ago
- Last Checked: 10 hours ago
Great Location Welcome to MACTAGGART RIDGE GATE This beautiful top floor 2 bedrooms 2 bath apartment with Open floor plan with Stainless appliances. Inc. a covered Deck for a outdoor living space. Very conveniently located to Anthony Hendey ,Shopping , Schools ,Parks , Public Transportation etc. A MUST SEE..... (id:1945)
powered by

Show
More Details and Features
Property DetailsKey information about 413 5804 Mullen Pl Nw
- Heating: Hot water radiator heat
- Year Built: 2016
- Structure Type: Apartment
- Bedrooms: 2
- Bathrooms: 2
- Open Floor Plan: true
Interior FeaturesDiscover the interior design and amenities
- Basement: None
- Appliances: Stainless
- Living Area: 63.72
- Bedrooms Total: 2
Exterior & Lot FeaturesLearn about the exterior and lot specifics of 413 5804 Mullen Pl Nw
- Lot Size Units: square meters
- Parking Total: 1
- Parking Features: Underground
- Lot Size Dimensions: 66.81
- Covered Deck: true
- Outdoor Living Space: true
Location & CommunityUnderstand the neighborhood and community
- Common Interest: Condo/Strata
- Nearby: Walking Trails, All Levels of Shopping, Schools
Property Management & AssociationFind out management and association details
- Association Fee: 326.26
- Association Fee Includes: Common Area Maintenance, Exterior Maintenance, Landscaping, Property Management, Heat, Water, Insurance, Other, See Remarks
Tax & Legal InformationGet tax and legal details applicable to 413 5804 Mullen Pl Nw
- Parcel Number: 10774119
Additional FeaturesExplore extra features and benefits
- Security Features: Smoke Detectors
Room Dimensions

This listing content provided by REALTOR.ca
has
been licensed by REALTOR®
members of The Canadian Real Estate Association
members of The Canadian Real Estate Association
Nearby Listings Stat
Active listings
54
Min Price
$184,900
Max Price
$589,900
Avg Price
$297,337
Days on Market
56 days
Sold listings
19
Min Sold Price
$179,900
Max Sold Price
$419,555
Avg Sold Price
$262,223
Days until Sold
59 days





















