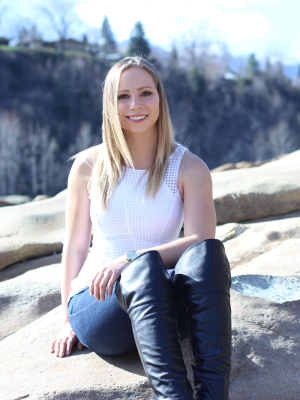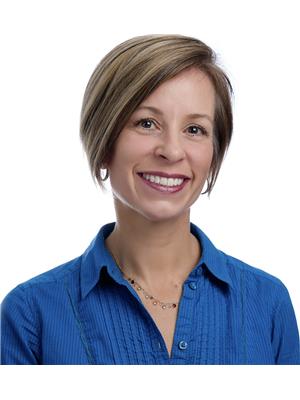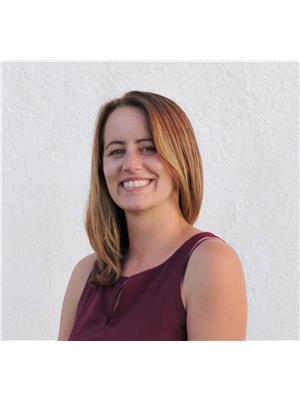1181 Marianna Crescent, Trail
- Bedrooms: 3
- Bathrooms: 2
- Living area: 1500 square feet
- Type: Residential
- Added: 9 days ago
- Updated: 3 days ago
- Last Checked: 1 days ago
Welcome to 1181 Marianna Crescent in Sunningdale, BC! This stunning property is situated on a large corner lot, providing ample privacy and featuring your own minimally used private park. Enjoy the convenience of being within walking distance to trails, the regional hospital, Crowe Secondary School, elementary schools, and all local amenities. This location is perfect for outdoor enthusiasts, offering breathtaking river and mountain views for your daily walks. Inside, you'll find a spacious layout with 3 bedrooms and 2 full bathrooms. The sharp and precisely updated kitchen offers stainless steal appliances equipped with a gas stove that also has the electrical hook up as well, with tons of storage, and the open-concept kitchen flows seamlessly into the bright welcoming dining and living areas, while the main floor laundry adds to the convenience. This home has been beautifully upgraded, showcasing new flooring throughout, updated windows and doors, plumbing enhancements, a 200 amp service, and a cozy gas fireplace. Additionally, the property offers plenty of parking options, including a double carport, RV parking, and supplemental off-street parking. Utilize your garage and separate storage shed area for storage or shop needs. Enjoy your landscaped yard with underground programmable sprinklers! Don't miss the opportunity to make this exceptional home yours! (id:1945)
powered by

Property Details
- Roof: Asphalt shingle, Unknown
- Cooling: Heat Pump
- Heating: Heat Pump, Natural gas
- Year Built: 1949
- Structure Type: House
- Exterior Features: Vinyl
- Foundation Details: Concrete
- Construction Materials: Wood frame
Interior Features
- Basement: Unfinished, Partial, Unknown
- Flooring: Tile, Hardwood
- Living Area: 1500
- Bedrooms Total: 3
Exterior & Lot Features
- Water Source: Municipal water
- Lot Size Units: square feet
- Lot Size Dimensions: 6969
Location & Community
- Common Interest: Freehold
Utilities & Systems
- Utilities: Sewer
Tax & Legal Information
- Zoning: Residential medium density
- Parcel Number: 015-053-032
Room Dimensions
This listing content provided by REALTOR.ca has
been licensed by REALTOR®
members of The Canadian Real Estate Association
members of The Canadian Real Estate Association

















