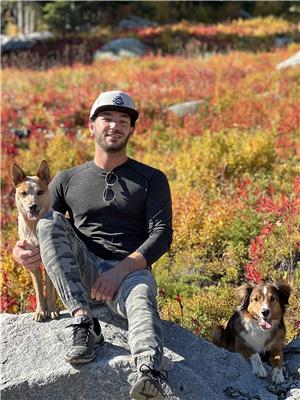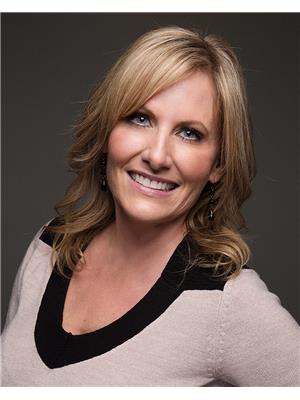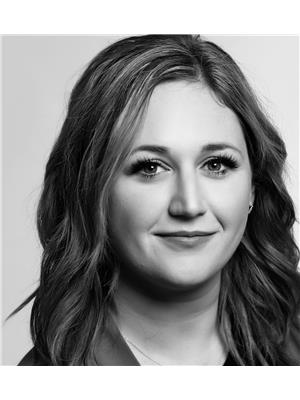1429 Black Mountain Crescent, Kelowna
- Bedrooms: 7
- Bathrooms: 5
- Living area: 4661 square feet
- Type: Residential
- Added: 66 days ago
- Updated: 5 days ago
- Last Checked: 23 hours ago
7 BEDROOM HOME INCLUDING 2 BEDROOM IN-LAW SUITE. Do not miss out on this amazing family home with room to spare! Located on a beautiful, mature street in Black Mountain, this custom built home features 7 bedrooms over 3 levels, 5 bathrooms and approx. 4600 SQ FT. The kitchen is stunning with Granite Counters, custom built cabinetry and a Butler's pantry for extra counter and cupboard space. Enjoy two eating areas AND two living spaces with fireplaces on the main level so the whole family has a place to relax. Finishing off the main floor is a bedroom, full bath and laundry room. Upstairs the oversized primary includes a reading/sitting nook, a beautiful 5 piece ensuite with dual sinks, separate soaker tub and shower and its own private deck. The upper level includes 3 more bedrooms and another full bath so the whole family can stay together on one level. The lower level offers a 2 bed, 2 bath in-law suite complete with media room and flex area. You will simply love spending the gorgeous Okanagan days and night on your large covered deck and the fully fenced yard is perfect for entertaining and letting the kids run and play. Amazing location - minutes to Black Mountain Golf Course and Black Mountain elementary school, close to many great amenities including wineries and hiking trails and a quick jaunt to the world class Big White Ski Resort. (id:1945)
powered by

Property Details
- Cooling: Central air conditioning
- Heating: Electric, See remarks
- Stories: 3
- Year Built: 2008
- Structure Type: House
Interior Features
- Basement: Full
- Living Area: 4661
- Bedrooms Total: 7
Exterior & Lot Features
- Lot Features: Two Balconies
- Water Source: Municipal water
- Lot Size Units: acres
- Parking Total: 2
- Parking Features: Attached Garage
- Lot Size Dimensions: 0.25
Location & Community
- Common Interest: Freehold
- Community Features: Pets Allowed
Utilities & Systems
- Sewer: Municipal sewage system
Tax & Legal Information
- Zoning: Unknown
- Parcel Number: 026-885-115
- Tax Annual Amount: 6150.05
Room Dimensions
This listing content provided by REALTOR.ca has
been licensed by REALTOR®
members of The Canadian Real Estate Association
members of The Canadian Real Estate Association


















