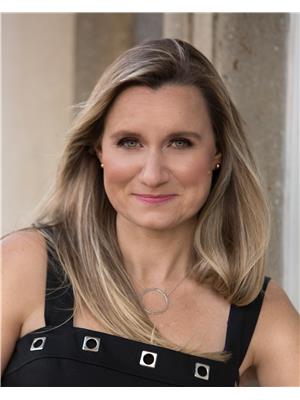96 Rife Avenue, Cambridge
- Bedrooms: 5
- Bathrooms: 2
- Living area: 1011 square feet
- Type: Residential
Source: Public Records
Note: This property is not currently for sale or for rent on Ovlix.
We have found 6 Houses that closely match the specifications of the property located at 96 Rife Avenue with distances ranging from 2 to 10 kilometers away. The prices for these similar properties vary between 775,000 and 1,025,000.
Nearby Listings Stat
Active listings
12
Min Price
$399,000
Max Price
$1,175,000
Avg Price
$770,292
Days on Market
44 days
Sold listings
12
Min Sold Price
$485,000
Max Sold Price
$799,000
Avg Sold Price
$597,000
Days until Sold
31 days
Property Details
- Cooling: Central air conditioning
- Heating: Forced air, Natural gas
- Stories: 1
- Structure Type: House
- Exterior Features: Brick
- Foundation Details: Poured Concrete
- Architectural Style: Bungalow
Interior Features
- Basement: Finished, N/A
- Appliances: Washer, Dishwasher, Stove, Dryer, Microwave, Freezer, Water Heater
- Bedrooms Total: 5
Exterior & Lot Features
- Water Source: Municipal water
- Parking Total: 4
- Parking Features: Carport
- Lot Size Dimensions: 94 x 124 FT
Location & Community
- Directions: Cooper and Rife
- Common Interest: Freehold
Utilities & Systems
- Sewer: Sanitary sewer
Tax & Legal Information
- Tax Annual Amount: 4800.2
Welcome to your dream home in the heart of Hespeler, Ontario! This stunning 5-bedroom, 2-bathroom residence offers a perfect blend of comfort and versatility, ideal for families or those seeking in-law capabilities. Step inside to discover a bright and inviting living space featuring modern finishes and ample natural light, with a living room that flows into the dining areaperfect for entertaining. The kitchen boasts generous counter space and modern appliances, making it a chefs delight. The main floor includes three well-appointed bedrooms and a beautifully updated bathroom for convenience. Venture to the lower level, where youll find two additional bedrooms, a full bathroom, and a cozy living areaideal for an in-law suite or rental opportunity. Outside, the backyard offers a peaceful retreat with plenty of space for outdoor activities and gardening. Located in a family-friendly neighbourhood, youll enjoy easy access to parks, schools, and amenities, all within a short drive. Dont miss this incredible opportunity to own a versatile home in Hespeler! (id:1945)










