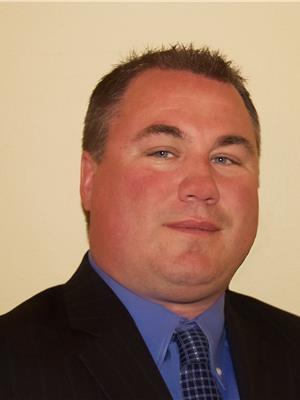203 10545 Saskatchewan Dr Nw, Edmonton
- Bedrooms: 2
- Bathrooms: 2
- Living area: 86.2 square meters
- Type: Apartment
- Added: 24 days ago
- Updated: 23 days ago
- Last Checked: 15 hours ago
Welcome to Adult Living in the Waterford House, located in Edmonton's stunning River Valley! This corner unit features 2 bedrooms and 2 full bathrooms and offers almost 1000 sq ft of living space. For those seeking peace and quiet, this unit is situated on the fully concrete side of the buildinga rare find! The spacious, south-facing wrap-around patio provides an excellent space to relax and unwind after your River Valley adventures. Extra amenities in the building include concierge, gym, billiards room and social/meeting room. This vibrant community is one of the most diverse and beautiful areas in the city. Whether you're an outdoor enthusiast, a food lover, or looking to immerse yourself in Edmonton's rich cultural events, you'll never run out of things to do around your new home. Don't miss out on this exceptional opportunity! (id:1945)
powered by

Property Details
- Heating: Baseboard heaters
- Year Built: 1984
- Structure Type: Apartment
Interior Features
- Basement: None
- Appliances: Washer, Refrigerator, Dishwasher, Stove, Dryer, Microwave, Window Coverings
- Living Area: 86.2
- Bedrooms Total: 2
Exterior & Lot Features
- Lot Features: Private setting, See remarks, No Animal Home, No Smoking Home
- Parking Total: 1
- Parking Features: Underground, Heated Garage
Location & Community
- Common Interest: Condo/Strata
Property Management & Association
- Association Fee: 628.18
- Association Fee Includes: Property Management, Heat, Water, Other, See Remarks
Tax & Legal Information
- Parcel Number: ZZ999999999
Room Dimensions
This listing content provided by REALTOR.ca has
been licensed by REALTOR®
members of The Canadian Real Estate Association
members of The Canadian Real Estate Association

















