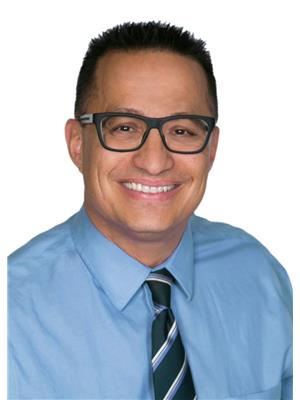1101 10125 109 St Nw, Edmonton
- Bedrooms: 3
- Bathrooms: 2
- Living area: 108.41 square meters
- Type: Apartment
- Added: 19 days ago
- Updated: 5 days ago
- Last Checked: 6 hours ago
Visit the Listing Brokerage (and/or listing REALTOR) website to obtain additional information. This beautiful 11th-floor, three-bedroom unit offers breathtaking east-facing views of downtown, allowing you to enjoy vibrant sunrises and the bustling cityscape right from your living room. Spacious Layout: This condo boasts a generous floor plan, providing ample space for both relaxation and entertainment. Each of the three bedrooms is well-sized, making it perfect for families, roommates, or creating your own home office. Modern Amenities: The kitchen is equipped with modern stainless steel appliances, stylish granite countertops, wood and tile floors and plenty of storage. The open-concept living and dining areas create a warm and inviting atmosphere, ideal for gatherings with friends and family. Natural Light: Large windows throughout the condo flood the space with natural light, creating a bright and airy environment that enhances your living experience both from your living room and oversized balcony. (id:1945)
powered by

Property Details
- Heating: Hot water radiator heat, Baseboard heaters
- Year Built: 1981
- Structure Type: Apartment
Interior Features
- Basement: None
- Appliances: See remarks
- Living Area: 108.41
- Bedrooms Total: 3
- Bathrooms Partial: 1
Exterior & Lot Features
- View: City view
- Lot Features: See remarks
- Lot Size Units: square meters
- Parking Features: Underground, Heated Garage
- Lot Size Dimensions: 21.5
Location & Community
- Common Interest: Condo/Strata
Property Management & Association
- Association Fee: 911.43
- Association Fee Includes: Heat, Water, Other, See Remarks
Tax & Legal Information
- Parcel Number: ZZ999999999
Room Dimensions

This listing content provided by REALTOR.ca has
been licensed by REALTOR®
members of The Canadian Real Estate Association
members of The Canadian Real Estate Association















