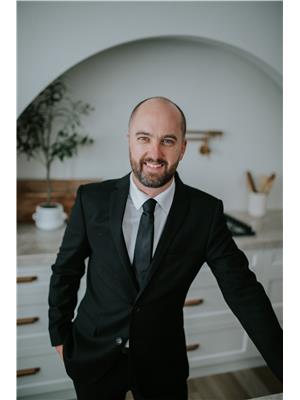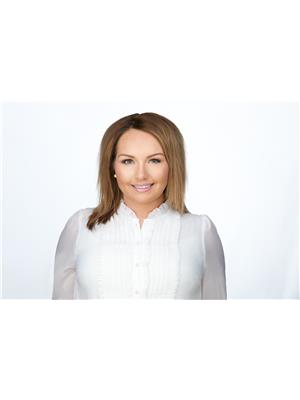211 10935 21 Av Nw, Edmonton
- Bedrooms: 2
- Bathrooms: 2
- Living area: 108.06 square meters
- Type: Apartment
- Added: 84 days ago
- Updated: 69 days ago
- Last Checked: 8 hours ago
Welcome to Heritage Mansion East 55+Adult, UPGRADED, 2Bdrms, 2Full Baths, 1162Sq.Ft, 2nd FLOOR CORNER UNIT Facing Northeast w/a WRAP AROUND BALCONY & 1 Underground Heated #27 Stall w/a 4x8 STORAGE CAGE. Upon entry you will be gifted with Newer PAINT, LAMINATE FLOORING in the large bright Corner Living Room, Dining Room with seating for 6+Guests, Kitchen with all Newer S/S Appliances & a Front Load Washer/Dryer in the spacious Laundry Room. The Primary Bdrm has plenty of space for a KING SIZE BED, a Full 3pc ENSUITE & an Oversized CORNER WALK-IN CLOSET! The 2nd Bdrm is located on the opposite side of the unit next to the full 4pc Main Bath. This upgraded building has newer VINYL WINDOWS, CARPETING, PAINT, BALCONIES & RAILINGS along with an upgraded ELEVATOR. There is a main floor Library w/a Fireplace, Exercise Room, Craft Room, Top Floor Social Room & a SHOP in the underground parking. Great location with walking to all Medical, Groceries, & ETS right out front w/a 10min WALK TO THE CENTURY PARK LRT! (id:1945)
powered by

Show
More Details and Features
Property DetailsKey information about 211 10935 21 Av Nw
- Heating: Hot water radiator heat, Baseboard heaters
- Year Built: 1992
- Structure Type: Apartment
Interior FeaturesDiscover the interior design and amenities
- Basement: Other, See Remarks, See Remarks
- Appliances: Washer, Refrigerator, Dishwasher, Stove, Dryer, Garburator, Hood Fan, Window Coverings, Garage door opener remote(s), Fan
- Living Area: 108.06
- Bedrooms Total: 2
Exterior & Lot FeaturesLearn about the exterior and lot specifics of 211 10935 21 Av Nw
- View: City view
- Lot Features: Private setting, Treed, Flat site, Closet Organizers, No Animal Home, No Smoking Home
- Lot Size Units: square meters
- Parking Total: 1
- Parking Features: Underground, Stall, Heated Garage
- Building Features: Vinyl Windows
- Lot Size Dimensions: 94.63
Location & CommunityUnderstand the neighborhood and community
- Common Interest: Condo/Strata
- Community Features: Public Swimming Pool
Property Management & AssociationFind out management and association details
- Association Fee: 628.33
- Association Fee Includes: Common Area Maintenance, Landscaping, Heat, Water, Insurance, Other, See Remarks
Tax & Legal InformationGet tax and legal details applicable to 211 10935 21 Av Nw
- Parcel Number: 3732484
Additional FeaturesExplore extra features and benefits
- Security Features: Smoke Detectors
Room Dimensions

This listing content provided by REALTOR.ca
has
been licensed by REALTOR®
members of The Canadian Real Estate Association
members of The Canadian Real Estate Association
Nearby Listings Stat
Active listings
32
Min Price
$119,495
Max Price
$534,800
Avg Price
$291,928
Days on Market
46 days
Sold listings
19
Min Sold Price
$159,000
Max Sold Price
$475,000
Avg Sold Price
$274,761
Days until Sold
37 days






















































































