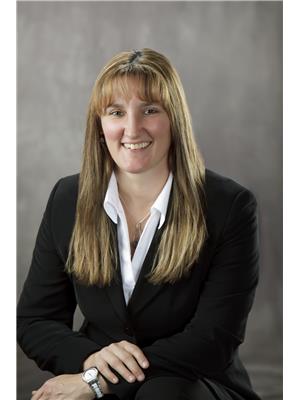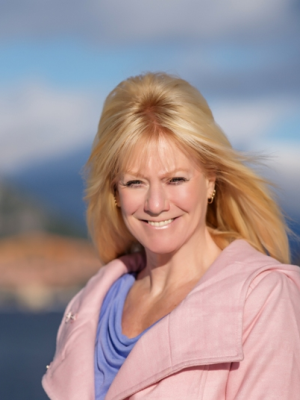1420 Cedar Street, Nelson
- Bedrooms: 3
- Bathrooms: 1
- Living area: 1988 square feet
- Type: Residential
- Added: 16 days ago
- Updated: 15 days ago
- Last Checked: 6 hours ago
Charming and full of character, this 2-3-bedroom home in upper Nelson offers gorgeous views of the valley and lake from the kitchen, master bedroom, and spacious deck. The bright, open floorplan and deep-set skylights allow natural light to flood in, creating a warm and welcoming atmosphere. Loads of upgrades including plumbing, electrical, new windows, insulation, fully reno'ed kitchen and bathroom as well as site drainage. The basement features a recently renovated den, for additional living space, while the solid, 780 square-foot garage/ shop includes tonnes of storage and a 200-square-foot independent hobby room within it. Outdoor living on this property is a delight, with many seating areas to relax and take in the beautiful flower gardens, views and landscaping that surround the home. Kids and adults alike will love the super cool, covered treehouse and the window-panelled greenhouse is perfect for gardening enthusiasts. Just a block away from forest trails that connect to the rail-trail, this home is situated in a quiet, family-friendly neighbourhood, near to a number of schools making it the perfect blend of nature, comfort, and convenience. A lovely property in a great location, at a great price! (id:1945)
powered by

Property Details
- Roof: Asphalt shingle, Unknown
- Heating: Forced air, Natural gas
- Year Built: 1931
- Structure Type: House
- Exterior Features: Stucco
- Foundation Details: Concrete
- Construction Materials: Wood frame
Interior Features
- Basement: Partially finished, Full, Separate entrance
- Flooring: Hardwood, Mixed Flooring
- Appliances: Washer, Gas stove(s), Dishwasher, Dryer
- Living Area: 1988
- Bedrooms Total: 3
Exterior & Lot Features
- View: City view, Lake view, Mountain view
- Lot Features: Balcony, Private Yard
- Water Source: Municipal water
- Lot Size Units: square feet
- Lot Size Dimensions: 4356
Location & Community
- Common Interest: Freehold
Utilities & Systems
- Utilities: Sewer
Tax & Legal Information
- Zoning: Residential
- Parcel Number: 011-419-857
Room Dimensions
This listing content provided by REALTOR.ca has
been licensed by REALTOR®
members of The Canadian Real Estate Association
members of The Canadian Real Estate Association
















