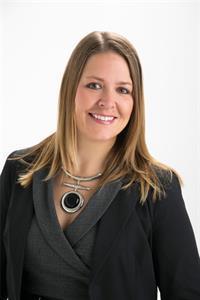952 12 B Street S, Lethbridge
- Bedrooms: 3
- Bathrooms: 2
- Living area: 796 square feet
- Type: Residential
- Added: 19 days ago
- Updated: 13 days ago
- Last Checked: 11 hours ago
This raised bungalow is centrally located on the south side, near the hospital, and across from Fleetwood Bawden School. Upstairs features a spacious living room, kitchen, and dining area filled with natural light, two bedrooms and a four-piece bathroom. The basement features an illegal one-bedroom suite, an open-concept kitchen/living area, and a three-piece bathroom. As an investor or someone planning to move in and rent, you can always access your utility room without entering either suites. The double lot provides a big yard and future potential. This house is a must-see if you want a great investment property or a comfortable home with earning potential. Current rents are $1275 up and $990 down. (id:1945)
powered by

Property Details
- Cooling: None
- Heating: Forced air, Natural gas
- Stories: 1
- Year Built: 1950
- Structure Type: House
- Foundation Details: Poured Concrete
- Architectural Style: Bungalow
Interior Features
- Basement: Finished, Full, Suite
- Flooring: Hardwood, Laminate, Linoleum
- Appliances: Washer, Refrigerator, Stove, Dryer, Window Coverings
- Living Area: 796
- Bedrooms Total: 3
- Above Grade Finished Area: 796
- Above Grade Finished Area Units: square feet
Exterior & Lot Features
- Lot Features: Back lane, Wood windows, PVC window
- Lot Size Units: square feet
- Parking Total: 2
- Parking Features: Other
- Lot Size Dimensions: 5998.00
Location & Community
- Common Interest: Freehold
- Street Dir Suffix: South
- Subdivision Name: Fleetwood
Tax & Legal Information
- Tax Lot: 26,27
- Tax Year: 2024
- Tax Block: 25
- Parcel Number: 0018904292
- Tax Annual Amount: 2735
- Zoning Description: R-L
Room Dimensions

This listing content provided by REALTOR.ca has
been licensed by REALTOR®
members of The Canadian Real Estate Association
members of The Canadian Real Estate Association

















