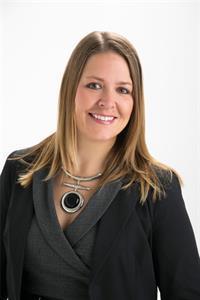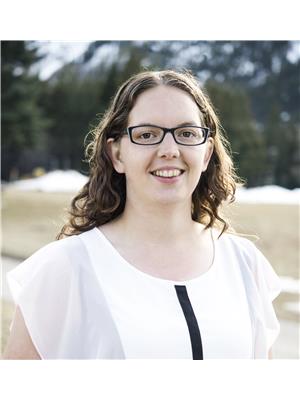1259 5 A Avenue S, Lethbridge
- Bedrooms: 4
- Bathrooms: 3
- Living area: 2205 square feet
- Type: Residential
- Added: 7 days ago
- Updated: 6 days ago
- Last Checked: 19 hours ago
If YOU are looking for STREET APPEAL then you've found it in this beautiful character home on one of London Roads most spectacular tree lined streets!!You will love this 2800 sq. ft. home that has all the CHARM of old with many MODERN conveniences like electrical, plumbing, furnace, water tank, updated kitchen with stainless appliances (GAS stove!) and even HEATED tile floors in the main bathroom!!You have to check out the 2nd floor BALCONY off the primary bedroom, a lovely setting for morning coffees or evening beverages!A total of 5 large bedrooms and 3 full bathrooms, main floor office space and a large detached GARAGE off the alley with parking beside for RV, boat etc. You have a double lot here so lots of elbow room!On the main floor you have a front wrap around enclosed porch leading to a relaxing living room on one side and office/library space on the other. Walking down the hallway leads you to the main floor bedroom across from the full bathroom with CLAW FOOT tub! Then you have your updated Kitchen which is open to your dining room with doors leading to your deck and patio and large backyard!As you head upstairs you will notice 3 bedrooms, another office/craft room (or add a closet to make yet another bedroom) and a full bathroom rounding out the 2nd floor. Next onto the 3rd floor/attic space that has been turned into a large bedroom with a 3 pc ensuite!!A big character home situated on a DOUBLE lot with a garage that has many updates over the years AND on a tranquil & beautiful street in London Road awaits! (id:1945)
powered by

Property Details
- Cooling: None
- Heating: Forced air
- Stories: 2
- Year Built: 1908
- Structure Type: House
- Exterior Features: Wood siding
- Foundation Details: Block
Interior Features
- Basement: Unfinished, Full
- Flooring: Tile, Hardwood, Carpeted
- Appliances: Refrigerator, Gas stove(s), Dishwasher, Window Coverings, Washer & Dryer
- Living Area: 2205
- Bedrooms Total: 4
- Fireplaces Total: 2
- Above Grade Finished Area: 2205
- Above Grade Finished Area Units: square feet
Exterior & Lot Features
- Lot Features: Back lane
- Lot Size Units: square feet
- Parking Total: 2
- Parking Features: Detached Garage
- Lot Size Dimensions: 6678.00
Location & Community
- Common Interest: Freehold
- Street Dir Suffix: South
- Subdivision Name: London Road
Tax & Legal Information
- Tax Lot: 46-47
- Tax Year: 2024
- Tax Block: -
- Parcel Number: 0020424719
- Tax Annual Amount: 3904
- Zoning Description: R-L(L)
Room Dimensions
This listing content provided by REALTOR.ca has
been licensed by REALTOR®
members of The Canadian Real Estate Association
members of The Canadian Real Estate Association

















