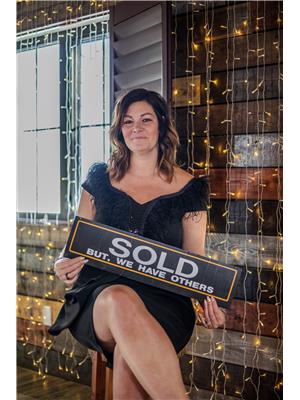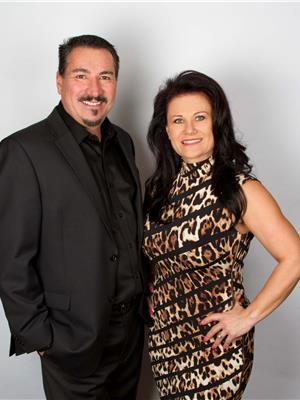56305 Rge Road 262, Rural Sturgeon County
- Bedrooms: 3
- Bathrooms: 2
- Living area: 160.71 square meters
- Type: Residential
- Added: 6 days ago
- Updated: 5 days ago
- Last Checked: 17 hours ago
Discover the perfect blend of country tranquility & modern city convenience - 11mins to Mornville & 21mins to St.Albert. This original-owner gem is a handyman special, priced BELOW appraisal value & ready for its next chapter! Situated on a beautiful TREED 6.52-acre lot, this charming 1729sqft bungalow offers 3 bedrms, 2 baths & unfinished basement, offering a canvas to renovate to your taste + 30x24ft DB attached garage. Front entrance is charming w/ brick facade, cozy covered porch & arched openings. Spacious floor plan w/ front living space, dining room flowing nicely to lg kitchen & into sunken family room w/ fireplace & patio doors to tranquil lg back deck. Impressive 48x32ft (over 1500SQFT) heated shop w/ 2 doors, ideal for projects or storage. Surrounded by vibrant foliage, mature trees & serene environment, the outdoor space is perfect for relaxation & gatherings w/ concrete fire pit area. Priced to sell, this is a rare opportunity to own a spacious acreage w/ limitless potential! (id:1945)
powered by

Property Details
- Heating: Forced air
- Stories: 1
- Year Built: 1980
- Structure Type: House
- Architectural Style: Bungalow
Interior Features
- Basement: Unfinished, Full
- Appliances: Washer, Refrigerator, Dishwasher, Stove, Dryer, Microwave Range Hood Combo
- Living Area: 160.71
- Bedrooms Total: 3
- Fireplaces Total: 1
- Fireplace Features: Gas, Unknown
Exterior & Lot Features
- Lot Features: Treed, See remarks, Flat site
- Lot Size Units: acres
- Parking Features: Attached Garage
- Lot Size Dimensions: 6.52
Tax & Legal Information
- Parcel Number: 4061001
Room Dimensions

This listing content provided by REALTOR.ca has
been licensed by REALTOR®
members of The Canadian Real Estate Association
members of The Canadian Real Estate Association















