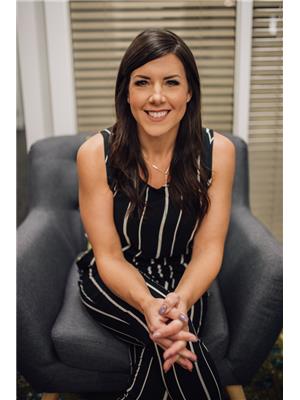4986 Uplands Drive, Kamloops
- Bedrooms: 4
- Bathrooms: 3
- Living area: 2820 square feet
- Type: Residential
- Added: 1 day ago
- Updated: 6 hours ago
- Last Checked: 2 minutes ago
The great setting highlights this Uplands 2-story home. In the last nine years, new mechanical upgrades include a H/E furnace, heat recovery system, custom blinds, central A/C, and roof. North East River View from the main deck, master deck, kitchen, and living area. The master bedroom has a 3-piece bath, soaker tub, walk-in closet, and balcony overlooking the living room. The large .46 of an acre fenced yard, offers privacy, shade trees, and lots of room to play and park your toys. It has a unique design with a full walk-out basement and a large 1 bedroom inlaw suite. The large kitchen overlooks the yard, a beautiful sunken living room with a 3-sided fireplace, high ceilings, and a grand open entrance. Other bonuses include 4 bedrooms, 3 bathrooms, a double garage, RV Parking, and a flat driveway. All measurements approx. Call L/B to show. (id:1945)
powered by

Property Details
- Cooling: Central air conditioning
- Heating: Forced air, Natural gas, Furnace
- Structure Type: House
- Construction Materials: Wood frame
Interior Features
- Appliances: Washer, Refrigerator, Dishwasher, Stove, Dryer, Window Coverings, Washer & Dryer
- Living Area: 2820
- Bedrooms Total: 4
- Fireplaces Total: 1
- Fireplace Features: Gas, Conventional
Exterior & Lot Features
- Lot Features: Central location
- Lot Size Units: acres
- Parking Features: Garage
- Lot Size Dimensions: 0.46
Location & Community
- Common Interest: Freehold
Tax & Legal Information
- Parcel Number: 003-040-305
- Tax Annual Amount: 5590
Room Dimensions

This listing content provided by REALTOR.ca has
been licensed by REALTOR®
members of The Canadian Real Estate Association
members of The Canadian Real Estate Association

















