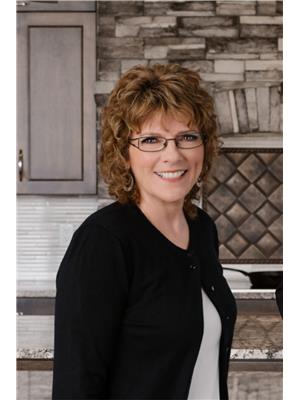840 Klahanie Drive, Kamloops
- Bedrooms: 3
- Bathrooms: 2
- Living area: 938 square feet
- Type: Residential
Source: Public Records
Note: This property is not currently for sale or for rent on Ovlix.
We have found 6 Houses that closely match the specifications of the property located at 840 Klahanie Drive with distances ranging from 2 to 10 kilometers away. The prices for these similar properties vary between 479,900 and 699,900.
Recently Sold Properties
Nearby Places
Name
Type
Address
Distance
Amsterdam Restaurant
Meal takeaway
111 Oriole Rd #1
6.7 km
Valleyview Secondary
School
1950 Valleyview Dr
6.9 km
Tim Hortons and Cold Stone Creamery
Cafe
1835 Trans Canada Hwy East
7.3 km
Kamloops RV Park
Campground
9225 Dallas Dr
7.5 km
British Columbia Wildlife Park
Zoo
9077 Dallas Dr
7.5 km
Harold's Family Restaurant
Restaurant
1771 Trans-Canada Hwy
7.7 km
Secwepemc Museum & Heritage Park
Museum
Southern Yellowhead Hwy
8.2 km
Storms
Food
1502 River St
8.8 km
Scott's Inn & Restaurant
Restaurant
551 11 Ave
9.4 km
Paul Lake Provincial Park
Park
Pinantan Lake
10.0 km
Academy Of Learning College - Kamloops Campus
School
699 Victoria St
10.2 km
The Noble Pig Brewhouse & Restaurant
Bar
650 Victoria St
10.3 km
Property Details
- Cooling: Central air conditioning
- Heating: Heat Pump
- Structure Type: House
- Architectural Style: Ranch
Interior Features
- Appliances: Refrigerator, Stove, Washer & Dryer
- Living Area: 938
- Bedrooms Total: 3
Exterior & Lot Features
- Lot Size Units: square feet
- Parking Features: Detached Garage, RV
- Lot Size Dimensions: 12196
Location & Community
- Common Interest: Freehold
Tax & Legal Information
- Parcel Number: 007-114-303
- Tax Annual Amount: 3254
Additional Features
- Photos Count: 31
Updated 3-Bed, 2-Bath Home with large Detached Shop and Stunning Views from backyard. Experience the perfect blend of modern comfort and practical living in this newly updated single wide manufactured home on freehold deeded land. The home has an updated furnace 2021, new roof, and a brand new porch that provides a serene space to enjoy the beautiful backyard views. In addition, enjoy hot water on demand. Detached garage 25x13x11 including a loft and gas heater, offering ample space for projects and storage. The fully fenced yard ensures privacy and security while providing plenty of parking space with a Sani dump. Book your showing today! (id:1945)










