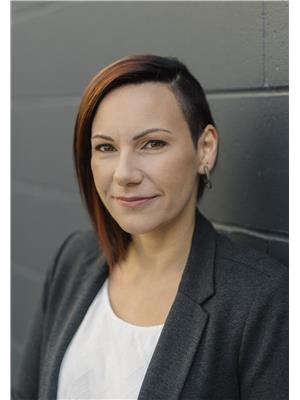1376 6th Ave, Kamloops
- Bedrooms: 3
- Bathrooms: 2
- Living area: 1528 square feet
- Type: Residential
- Added: 91 days ago
- Updated: 14 days ago
- Last Checked: 5 hours ago
Welcome to this authentic rancher style home, perfectly situated in the heart of the city, yet offering the serenity and privacy of nature with it's proximity to Peterson Creek Nature Park. This delightful property boasts numerous updates, enhancing it's charm and functionality. 3 bedrooms - 2 bathrooms with a main floor family room right off the Kitchen. Just over 1500 Sq ft of living space, this home is perfect for the empty nesters or a professional couple wanting to have access to an active lifestyle & close to all downtown amenities. Master bedroom has a private ensuite & lots of closet space. Enjoy the coziness of the family room or relax in the comfortable front livingroom, perfect for intimate gatherings. Beautiful hardwood floors & original coved ceiling add character & a touch of elegance. The detached garage/shop is ideal for hobbyists or additional storage that is accessed off the back alley. Fully fenced backyard with lots of intimate patio space & manageable garden areas. Despite it's central location, this home offers a quiet and private retreat from the hustle & bustle of city life, including Views! - embrace an active lifestyle with direct access to nature trails in one of the city's most popular nature park. (id:1945)
powered by

Property Details
- Cooling: Central air conditioning
- Heating: Forced air, Natural gas, Propane, Furnace
- Structure Type: House
- Architectural Style: Ranch
- Construction Materials: Wood frame
Interior Features
- Appliances: Refrigerator, Dishwasher, Stove, Microwave, Window Coverings, Washer & Dryer
- Living Area: 1528
- Bedrooms Total: 3
- Fireplaces Total: 1
Exterior & Lot Features
- View: View
- Lot Features: Central location, Private setting
- Lot Size Units: square feet
- Parking Features: Detached Garage, Open, Other
- Lot Size Dimensions: 7211
Location & Community
- Common Interest: Freehold
- Community Features: Quiet Area
Tax & Legal Information
- Parcel Number: 007-314-612
- Tax Annual Amount: 4935
Room Dimensions
This listing content provided by REALTOR.ca has
been licensed by REALTOR®
members of The Canadian Real Estate Association
members of The Canadian Real Estate Association


















