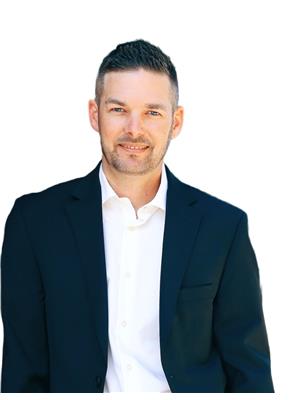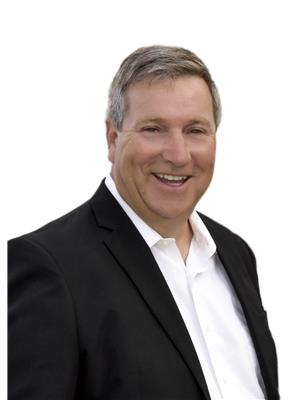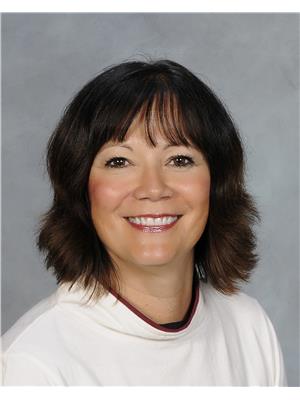13598 Townsend Drive, Lake Country
- Bedrooms: 8
- Bathrooms: 5
- Living area: 5252 square feet
- Type: Residential
- Added: 56 days ago
- Updated: 20 days ago
- Last Checked: 7 hours ago
LAKE VIEWS & A FULL ACRE OF PRIVACY! Located in the prestigious & sought after community of Carr’s Landing in Lake Country & perched on the hillside with 180 degree sweeping lake views. This sprawling home features huge vaulted ceilings, 8 bedrooms & 5 bathrooms encompassed within over 5200 SqFt of space for your large or multi-generational family. The main living space sets the stage for all your entertaining with the open concept kitchen, dining and living space featuring stainless steel appliances & an impressive stone gas fireplace. Upstairs offers a large primary bedroom with it own private lake view patio, spa like en-suite and oversized walk-in closet. With 3 additional bedrooms upstairs, this caters to a family being able to sleep all on one level if desired. The lower level has 2 access doors and can easily be finished to add a secondary suite or use it as amazing living space to entertain and play games with your family. Multiple patio spaces on each level captures different views of the forest and lake below. The triple car garage has been reinvented to accommodate a workshop but can easily convert back to full parking. The peacefulness of the area, the starry night skies and the instant access to all the hiking, biking and ATV trails within Spion Kop Mountain are a few reasons why you will fall in love with this 1 acre private sanctuary. Close to wineries, beaches, schools and the airport, this property will seriously intrigue everyone's senses. A must to view! (id:1945)
powered by

Property DetailsKey information about 13598 Townsend Drive
- Roof: Asphalt shingle, Unknown
- Cooling: Central air conditioning
- Heating: Forced air
- Stories: 3
- Year Built: 2013
- Structure Type: House
- Exterior Features: Stone, Composite Siding
Interior FeaturesDiscover the interior design and amenities
- Flooring: Tile, Laminate, Vinyl
- Appliances: Washer, Refrigerator, Oven - Electric, Dishwasher, Dryer, Microwave, Hood Fan
- Living Area: 5252
- Bedrooms Total: 8
- Fireplaces Total: 2
- Fireplace Features: Gas, Electric, Unknown, Unknown
Exterior & Lot FeaturesLearn about the exterior and lot specifics of 13598 Townsend Drive
- Lot Features: Balcony, Three Balconies
- Water Source: Municipal water
- Lot Size Units: acres
- Parking Total: 3
- Parking Features: Attached Garage, Street, See Remarks
- Lot Size Dimensions: 0.99
Location & CommunityUnderstand the neighborhood and community
- Common Interest: Freehold
Utilities & SystemsReview utilities and system installations
- Sewer: Septic tank
Tax & Legal InformationGet tax and legal details applicable to 13598 Townsend Drive
- Zoning: Unknown
- Parcel Number: 028-403-550
- Tax Annual Amount: 7957
Additional FeaturesExplore extra features and benefits
- Security Features: Security
Room Dimensions

This listing content provided by REALTOR.ca
has
been licensed by REALTOR®
members of The Canadian Real Estate Association
members of The Canadian Real Estate Association
Nearby Listings Stat
Active listings
3
Min Price
$1,450,000
Max Price
$1,999,900
Avg Price
$1,699,633
Days on Market
139 days
Sold listings
0
Min Sold Price
$0
Max Sold Price
$0
Avg Sold Price
$0
Days until Sold
days
Nearby Places
Additional Information about 13598 Townsend Drive








































































