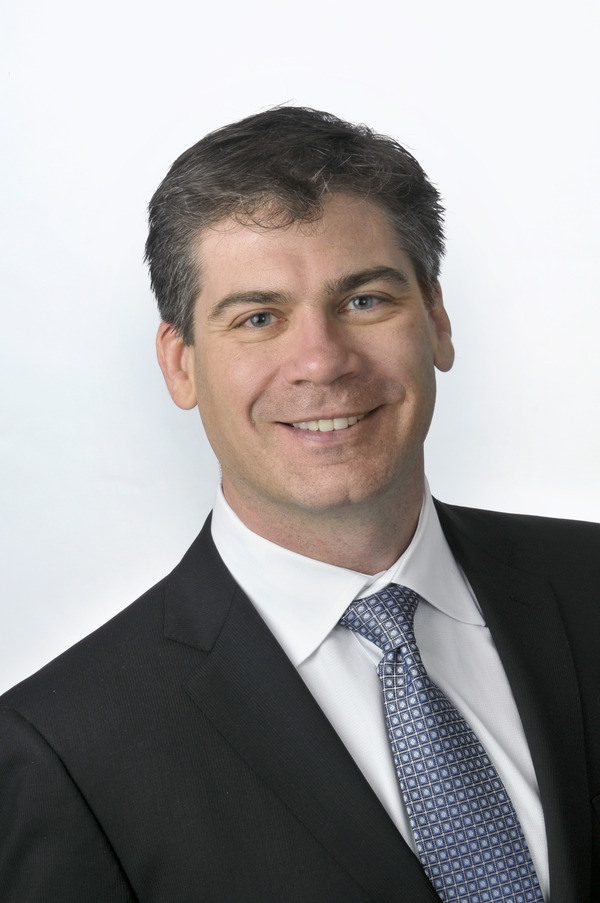303 530 12 Avenue Sw, Calgary
- Bedrooms: 2
- Bathrooms: 2
- Living area: 1044 square feet
- Type: Apartment
- Added: 11 days ago
- Updated: 6 days ago
- Last Checked: 12 hours ago
"Castello", located in Calgary's downtown design district, offers the "ultimate urban lifestyle", complete with this 2 bedroom, 2 bathroom property! With its excellent location, you’ll be able to enjoy the close proximity to all the numerous amenities and services, including bikes lanes, C-train access, gyms, restaurants, Core shopping centre, plus trendy 17th Avenue! This beautiful 3rd floor 1044 SqFt north facing property has two large bedrooms, two full bathrooms, built in desk area and large "view" balcony. This suite is equipped with sleek modern finishings with an open concept, quartz counters, plenty of cabinet space, stainless steel appliances, dishwasher and microwave/hood vent combo. Spacious master with spa-like ensuite is complete with a large walk-in closet. The second bedroom is adjacent to the bathroom, which has a large soaker tub. Full size in-suite washer & dryer, floor-to-ceiling windows, new laminate flooring, r/I ceiling speakers. Take advantage of the amenities Castello has to offer, including a well appointed gym, bike storage and visitor parking. Titled secure underground heated parking stall and tilted storage locker. This is a perfect property for the individual looking for a stylish home with an inner city lifestyle! (id:1945)
powered by

Show
More Details and Features
Property DetailsKey information about 303 530 12 Avenue Sw
- Cooling: None
- Heating: Natural gas
- Stories: 18
- Year Built: 2006
- Structure Type: Apartment
- Exterior Features: See Remarks
- Architectural Style: High rise
- Property Type: Condo
- Bedrooms: 2
- Bathrooms: 2
- Floor Area: 1044 SqFt
- Floor: 3rd
- Facing: North
Interior FeaturesDiscover the interior design and amenities
- Flooring: Laminate
- Appliances: Refrigerator, Range - Electric, Dishwasher, Garburator, Microwave Range Hood Combo, Window Coverings, Washer/Dryer Stack-Up
- Living Area: 1044
- Bedrooms Total: 2
- Bathrooms Partial: 1
- Above Grade Finished Area: 1044
- Above Grade Finished Area Units: square feet
- Open Concept: true
- Modern Finishings: true
- Quartz Counters: true
- Cabinet Space: Plenty
- Stainless Steel Appliances: true
- Dishwasher: true
- Microwave Hood Vent Combo: true
- Master Bedroom: Spa-like Ensuite: true, Walk-in Closet: true
- Second Bedroom: Adjacent Bathroom: true
- Bathroom Features: Soaker Tub: true
- In Suite Washer Dryer: true
- Floor To Ceiling Windows: true
- New Laminate Flooring: true
- R I Ceiling Speakers: true
- Built In Desk Area: true
- Balcony: Type: View, Size: Large
Exterior & Lot FeaturesLearn about the exterior and lot specifics of 303 530 12 Avenue Sw
- Lot Features: Other, No Animal Home, No Smoking Home, Parking
- Parking Total: 1
- Building Features: Exercise Centre
- Building Name: Castello
- Balcony View: North
Location & CommunityUnderstand the neighborhood and community
- Common Interest: Condo/Strata
- Street Dir Suffix: Southwest
- Subdivision Name: Beltline
- Community Features: Pets Allowed With Restrictions
- Neighborhood: Downtown Design District
- Proximity To Amenities: Bike Lanes, C-Train Access, Gyms, Restaurants, Core Shopping Centre, 17th Avenue
Property Management & AssociationFind out management and association details
- Association Fee: 657.66
- Association Name: Equium Property Management
- Association Fee Includes: Common Area Maintenance, Property Management, Security, Waste Removal, Caretaker, Heat, Water, Insurance, Parking, Reserve Fund Contributions, Sewer
- Building Amenities: Well-Appointed Gym, Bike Storage, Visitor Parking
- Parking: Type: Titled Secure Underground Heated, Stall: true
- Storage: Type: Titled, Locker: true
Tax & Legal InformationGet tax and legal details applicable to 303 530 12 Avenue Sw
- Tax Year: 2024
- Parcel Number: 0033238841
- Tax Annual Amount: 2724
- Zoning Description: DC
Additional FeaturesExplore extra features and benefits
- Ideal For: Individuals looking for a stylish home with an inner-city lifestyle
Room Dimensions

This listing content provided by REALTOR.ca
has
been licensed by REALTOR®
members of The Canadian Real Estate Association
members of The Canadian Real Estate Association
Nearby Listings Stat
Active listings
245
Min Price
$249,000
Max Price
$2,850,000
Avg Price
$545,797
Days on Market
59 days
Sold listings
92
Min Sold Price
$269,900
Max Sold Price
$1,988,888
Avg Sold Price
$510,866
Days until Sold
53 days

















































