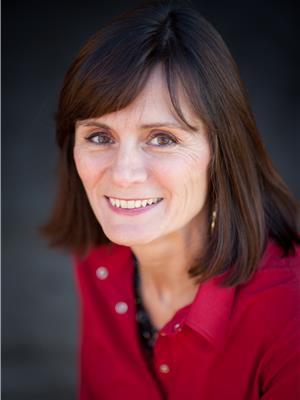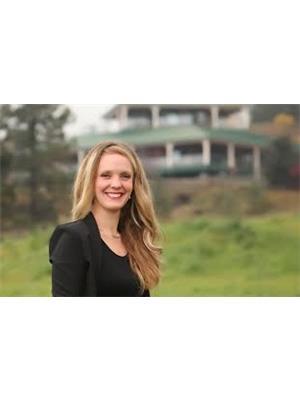460 Mcdonald Road, Kelowna
- Bedrooms: 4
- Bathrooms: 3
- Living area: 2082 square feet
- Type: Residential
- Added: 46 days ago
- Updated: 33 days ago
- Last Checked: 10 hours ago
Welcome to 460 McDonald Rd! This 4 bedroom /3 bathroom home is centrally located in Rutland North on a .17 acre lot. Upstairs there are 2 bright bedrooms and 2 full baths with laundry in ensuite bath. In the lower level, there is another large bedroom with extra large closet PLUS a separate 1 Bed- 1 Bath IN LAW SUITE with its own entrance. The basement bedroom could be added to the suite to render it a 2 bed 1 bath suite if desired. Great family home with large yard or an investment/ holding property (Note: ZONING UC4) Check out this Ideal central and convenient location: walk to schools, parks, recreation, transit and shopping. Book your showing today! (id:1945)
powered by

Property DetailsKey information about 460 Mcdonald Road
- Roof: Asphalt shingle, Unknown
- Cooling: Central air conditioning
- Heating: Forced air, See remarks
- Stories: 2
- Year Built: 1968
- Structure Type: House
- Exterior Features: Stucco, Vinyl siding
Interior FeaturesDiscover the interior design and amenities
- Basement: Full
- Living Area: 2082
- Bedrooms Total: 4
Exterior & Lot FeaturesLearn about the exterior and lot specifics of 460 Mcdonald Road
- Lot Features: Balcony
- Water Source: Municipal water
- Lot Size Units: acres
- Parking Total: 3
- Parking Features: Attached Garage
- Lot Size Dimensions: 0.17
Location & CommunityUnderstand the neighborhood and community
- Common Interest: Freehold
Utilities & SystemsReview utilities and system installations
- Sewer: Municipal sewage system
Tax & Legal InformationGet tax and legal details applicable to 460 Mcdonald Road
- Zoning: Unknown
- Parcel Number: 009-541-730
- Tax Annual Amount: 3832.83
Room Dimensions
| Type | Level | Dimensions |
| Other | Additional Accommodation | 5'8'' x 11'0'' |
| Other | Additional Accommodation | 5'7'' x 6'6'' |
| 3pc Bathroom | Basement | 6' x 6' |
| Living room | Additional Accommodation | 14'6'' x 15'3'' |
| Bedroom | Basement | 14'10'' x 8'3'' |
| Kitchen | Additional Accommodation | 9'9'' x 10'2'' |
| Other | Basement | 5'4'' x 6'7'' |
| Bedroom | Basement | 10'1'' x 12'8'' |
| 3pc Bathroom | Main level | x |
| Bedroom | Main level | 10'4'' x 9'10'' |
| 3pc Ensuite bath | Main level | x |
| Primary Bedroom | Main level | 14'0'' x 10'3'' |
| Living room | Main level | 19'2'' x 12'10'' |
| Dining room | Main level | 7'1'' x 12'2'' |
| Kitchen | Main level | 20'6'' x 12'0'' |

This listing content provided by REALTOR.ca
has
been licensed by REALTOR®
members of The Canadian Real Estate Association
members of The Canadian Real Estate Association
Nearby Listings Stat
Active listings
27
Min Price
$559,000
Max Price
$1,799,888
Avg Price
$918,118
Days on Market
79 days
Sold listings
20
Min Sold Price
$575,000
Max Sold Price
$1,274,999
Avg Sold Price
$829,680
Days until Sold
171 days
















