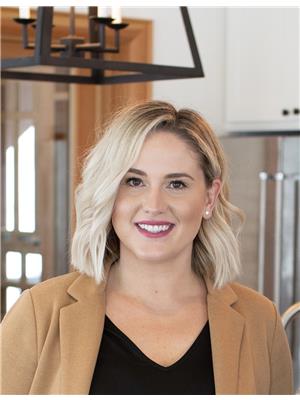38 Harmony Road, Haliburton
- Bedrooms: 3
- Bathrooms: 2
- Living area: 1872 square feet
- Type: Residential
- Added: 21 days ago
- Updated: 12 days ago
- Last Checked: 14 hours ago
Located in a quiet, mature subdivision, this family home is situated on a spacious, flat lot minutes to Haliburton Village. The main level features an open concept with a walkout to the large 10x20 deck, a kitchen with oak cabinetry and an island to gather around, dining area and a cozy living room. Great space for the family to be together or for entertaining. Also on this level are two bedrooms, a pantry cupboard and a 4 piece bathroom with ceramic flooring. The lower level offers a Family Room with a walkout to a covered patio and the large backyard, together with two additional bedrooms, a 3 piece bathroom and plenty of storage space. Perfect space for the kids/visitors and an excellent opportunity to use one room as a home office. This home is within walking distance to Haliburton Village & amenities, public beach, park, Head Lake Trail and close to the hospital, Sir Sanford Fleming College – Haliburton School of Art and Design, public schools and public boat launch. Popular Sir Sam’s Ski hill is close by. Newer upgrades include dining & kitchen lighting, laminate floors in upstairs bedrooms, some newer fixtures, bifold doors and fresh painting throughout. Home is plumbed for central vac. (id:1945)
powered by

Property Details
- Cooling: Window air conditioner
- Heating: Baseboard heaters, Electric
- Year Built: 1987
- Structure Type: House
- Exterior Features: Brick, Vinyl siding
- Foundation Details: Block
Interior Features
- Basement: Finished, Full
- Appliances: Refrigerator, Dishwasher, Stove, Central Vacuum - Roughed In, Window Coverings
- Living Area: 1872
- Bedrooms Total: 3
- Above Grade Finished Area: 936
- Below Grade Finished Area: 936
- Above Grade Finished Area Units: square feet
- Below Grade Finished Area Units: square feet
- Above Grade Finished Area Source: Listing Brokerage
- Below Grade Finished Area Source: Listing Brokerage
Exterior & Lot Features
- Lot Features: Cul-de-sac, Crushed stone driveway, Country residential
- Water Source: Drilled Well
- Lot Size Units: acres
- Parking Total: 3
- Parking Features: Carport
- Lot Size Dimensions: 0.73
Location & Community
- Directions: Hwy 118 West from Haliburton Village to Harmony Rd. To SOP
- Common Interest: Freehold
- Subdivision Name: Dysart
- Community Features: School Bus
Utilities & Systems
- Sewer: Septic System
- Utilities: Electricity, Telephone
Tax & Legal Information
- Tax Annual Amount: 1655.35
- Zoning Description: R1
Additional Features
- Security Features: Smoke Detectors
Room Dimensions
This listing content provided by REALTOR.ca has
been licensed by REALTOR®
members of The Canadian Real Estate Association
members of The Canadian Real Estate Association















