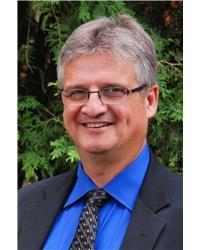367 Mackay Street, Ottawa
- Bedrooms: 4
- Bathrooms: 5
- Type: Residential
- Added: 48 days ago
- Updated: 2 days ago
- Last Checked: 19 hours ago
Discover a rare opportunity to own a piece of New Edinburgh's charm in this deceptively spacious 4-bedroom home, much larger than it appears from the front. The home features a modern kitchen and an open-concept layout, perfect for entertaining. Nestled in a serene neighbourhood, it’s just steps from Rockcliffe Park, Beechwood Village, and some of the city's best schools. The large private backyard is south-facing, providing ideal sun exposure- perfect for gatherings, complete with a gas hook-up for BBQs. The full shed provides ample room for extra storage or could even be used as a hot-tub change room! Enjoy parks, pathways, and a private community park nearby, ideal for nature lovers and a walkable lifestyle. Stroll to local markets, dining, and enjoy a scenic commute downtown. It is also just a short stroll away from Foreign Affairs, Stanley Park and all the shops on Beechwood. Luxury meets convenience in this stunning home! (id:1945)
powered by

Show
More Details and Features
Property DetailsKey information about 367 Mackay Street
- Cooling: Heat Pump
- Heating: Radiant heat, Natural gas
- Stories: 2
- Year Built: 1906
- Structure Type: House
- Exterior Features: Brick, Siding
- Foundation Details: Block
Interior FeaturesDiscover the interior design and amenities
- Basement: Partially finished, Full
- Flooring: Hardwood, Ceramic
- Appliances: Washer, Refrigerator, Dishwasher, Wine Fridge, Dryer, Microwave, Oven - Built-In, Hood Fan
- Bedrooms Total: 4
- Bathrooms Partial: 1
Exterior & Lot FeaturesLearn about the exterior and lot specifics of 367 Mackay Street
- Water Source: Municipal water
- Parking Total: 2
- Parking Features: Open
- Lot Size Dimensions: 30 ft X 100 ft
Location & CommunityUnderstand the neighborhood and community
- Common Interest: Freehold
- Community Features: Family Oriented
Utilities & SystemsReview utilities and system installations
- Sewer: Municipal sewage system
Tax & Legal InformationGet tax and legal details applicable to 367 Mackay Street
- Tax Year: 2024
- Parcel Number: 042180268
- Tax Annual Amount: 9925
- Zoning Description: Residential
Room Dimensions

This listing content provided by REALTOR.ca
has
been licensed by REALTOR®
members of The Canadian Real Estate Association
members of The Canadian Real Estate Association
Nearby Listings Stat
Active listings
6
Min Price
$979,900
Max Price
$3,375,000
Avg Price
$1,883,133
Days on Market
56 days
Sold listings
4
Min Sold Price
$599,900
Max Sold Price
$1,795,000
Avg Sold Price
$1,270,950
Days until Sold
51 days
Additional Information about 367 Mackay Street







































