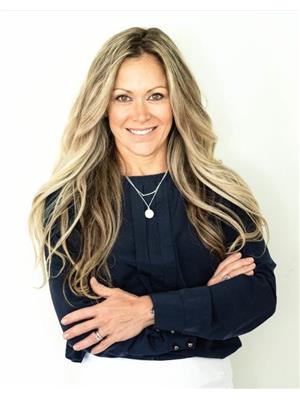1010 Cahill Drive W, Ottawa
- Bedrooms: 4
- Bathrooms: 3
- Type: Residential
- Added: 51 days ago
- Updated: 10 days ago
- Last Checked: 21 hours ago
This beautifully renovated home located in a quiet neighborhood, perfect for families or anyone seeking comfort & style. Close from Ottawa airport, schools & other amenities. The property sits on 58' x 100' (approx). As you step inside, you're greeted by an open-concept living & dining area. Every detail has been thoughtfully updated for a modern & cozy feel. The Kitchen is a dream with updated quartz countertops, sleek cabinetry, and modern appliances. Spacious family room that is a perfect spot to relax & enjoy a view of the backyard. 2nd floor features 3 generously-sized bedrooms & the 4th bed was converted to a loft, which can be easily converted back. Step outside and dive into the refreshing inground pool, perfect for cooling off on hot and humid summer days. The backyard provides an ideal setting for family gatherings. Partially-finished basement giving you the flexibility to transform it into whatever you desire. The possibilities are endless! 24hrs Irrev to all offers. (id:1945)
powered by

Show
More Details and Features
Property DetailsKey information about 1010 Cahill Drive W
- Cooling: Central air conditioning
- Heating: Forced air, Natural gas
- Stories: 2
- Year Built: 1976
- Structure Type: House
- Exterior Features: Brick, Siding
- Foundation Details: Poured Concrete
Interior FeaturesDiscover the interior design and amenities
- Basement: Partially finished, Full
- Flooring: Hardwood, Laminate, Mixed Flooring
- Appliances: Washer, Refrigerator, Dishwasher, Stove, Dryer, Hood Fan, Blinds
- Bedrooms Total: 4
- Fireplaces Total: 1
- Bathrooms Partial: 1
Exterior & Lot FeaturesLearn about the exterior and lot specifics of 1010 Cahill Drive W
- Lot Features: Automatic Garage Door Opener
- Water Source: Municipal water
- Parking Total: 6
- Pool Features: Inground pool
- Parking Features: Attached Garage
- Lot Size Dimensions: 57.93 ft X 100.23 ft (Irregular Lot)
Location & CommunityUnderstand the neighborhood and community
- Common Interest: Freehold
- Street Dir Suffix: West
- Community Features: Family Oriented
Utilities & SystemsReview utilities and system installations
- Sewer: Municipal sewage system
Tax & Legal InformationGet tax and legal details applicable to 1010 Cahill Drive W
- Tax Year: 2024
- Parcel Number: 040620227
- Tax Annual Amount: 5645
- Zoning Description: Residential
Room Dimensions

This listing content provided by REALTOR.ca
has
been licensed by REALTOR®
members of The Canadian Real Estate Association
members of The Canadian Real Estate Association
Nearby Listings Stat
Active listings
20
Min Price
$349,900
Max Price
$979,000
Avg Price
$679,940
Days on Market
54 days
Sold listings
13
Min Sold Price
$449,900
Max Sold Price
$1,099,900
Avg Sold Price
$673,308
Days until Sold
28 days
Additional Information about 1010 Cahill Drive W









































