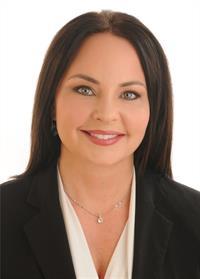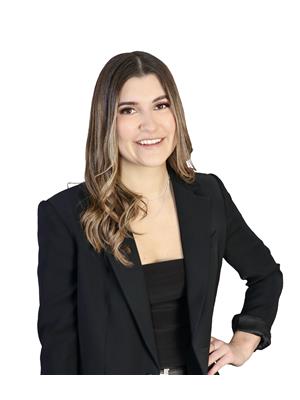3364 Mccarthy Road, Ottawa
- Bedrooms: 4
- Bathrooms: 4
- Type: Residential
- Added: 31 days ago
- Updated: 4 days ago
- Last Checked: 3 hours ago
Welcome to this spacious 3+1 bedroom, 3.5 bathroom Minto Aventura w Bonus Room(2003). Approx. 3,063sq. ft., (incl. finished basement) offering excellent space for a growing family. Main floor features- generous living & dining room, perfect for entertaining along w a Chef’s kitchen with central island & separate breakfast area overlooking the family room (gas fireplace)—an ideal spot for family get togethers. 2nd floor -3 good sized bedrooms + primary bedroom suite w a walk-in closet, ensuite bathroom that boasts a soaker tub. This model has a “bonus room” on the 2nd floor floor that can be used as a family room /home office. More space…fully finished basement w additional bedroom, media room, office & a full bathroom, laundry room and plenty of storage perfect for the extended family. For summer enjoyment -rear garden is fenced (lots of room for children & pets to play). **This home requires some cosmetic work to bring out it's s full potential** (id:1945)
powered by

Show
More Details and Features
Property DetailsKey information about 3364 Mccarthy Road
- Cooling: Central air conditioning
- Heating: Forced air, Natural gas
- Stories: 2
- Year Built: 2003
- Structure Type: House
- Exterior Features: Brick, Siding
- Foundation Details: Poured Concrete
- Construction Materials: Poured concrete
Interior FeaturesDiscover the interior design and amenities
- Basement: Finished, Full
- Flooring: Laminate, Ceramic, Vinyl
- Appliances: Washer, Refrigerator, Dishwasher, Stove, Microwave
- Bedrooms Total: 4
- Fireplaces Total: 1
- Bathrooms Partial: 1
Exterior & Lot FeaturesLearn about the exterior and lot specifics of 3364 Mccarthy Road
- Water Source: Municipal water
- Parking Total: 4
- Parking Features: Attached Garage, Inside Entry
- Lot Size Dimensions: 47.57 ft X 73.82 ft
Location & CommunityUnderstand the neighborhood and community
- Common Interest: Freehold
- Community Features: Family Oriented
Utilities & SystemsReview utilities and system installations
- Sewer: Municipal sewage system
Tax & Legal InformationGet tax and legal details applicable to 3364 Mccarthy Road
- Tax Year: 2024
- Parcel Number: 040590140
- Tax Annual Amount: 5298
- Zoning Description: R1VV
Room Dimensions

This listing content provided by REALTOR.ca
has
been licensed by REALTOR®
members of The Canadian Real Estate Association
members of The Canadian Real Estate Association
Nearby Listings Stat
Active listings
9
Min Price
$549,000
Max Price
$1,691,900
Avg Price
$1,000,178
Days on Market
54 days
Sold listings
5
Min Sold Price
$375,000
Max Sold Price
$960,000
Avg Sold Price
$732,200
Days until Sold
19 days
Additional Information about 3364 Mccarthy Road








































