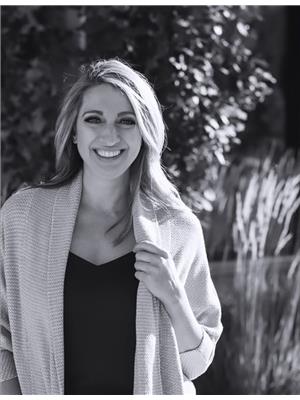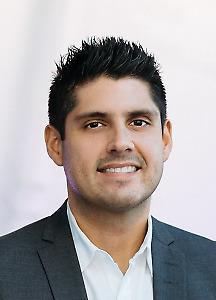141 53302 Rge Rd 261, Rural Parkland County
- Bedrooms: 4
- Bathrooms: 3
- Living area: 183.13 square meters
- Type: Residential
- Added: 85 days ago
- Updated: 63 days ago
- Last Checked: 20 hours ago
Experience unparalleled luxury in this fully renovated bungalow, perfectly designed for modern living. Featuring an open concept layout, this home boasts a bright white kitchen ideal for entertaining, a private courtyard, and southwest-facing backyard with a slate fire pit & basketball court. Enjoy a maintenance-free deck and a fully fenced yard. The home includes 4 bedrooms, with the primary suite on the main floor and 3 spacious bedrooms in the finished walkout basement. The basement also offers a family room w/wet bar, theatre room & rec space. Addl features include a main floor den, luxurious ensuite w/steam shower & his/hers closets, AC, ground sprinkler system & heated oversized triple garage. With city water & sewer, and just 5 minutes from Anthony Henday, this home also includes recent updates: shingles (2018), Hot water on demand & Furnace (2021), new driveway & walks in 2024. This property offers the perfect blend of elegance & convenience with the tranquil rural living. (id:1945)
powered by

Property DetailsKey information about 141 53302 Rge Rd 261
- Cooling: Central air conditioning
- Heating: Forced air
- Stories: 1
- Year Built: 2002
- Structure Type: House
- Architectural Style: Bungalow
Interior FeaturesDiscover the interior design and amenities
- Basement: Finished, Full
- Appliances: Washer, Refrigerator, Central Vacuum, Dishwasher, Wine Fridge, Stove, Dryer, Garburator, Microwave Range Hood Combo, Storage Shed, Window Coverings
- Living Area: 183.13
- Bedrooms Total: 4
- Bathrooms Partial: 1
Exterior & Lot FeaturesLearn about the exterior and lot specifics of 141 53302 Rge Rd 261
- Lot Features: Cul-de-sac, Treed, Corner Site, See remarks, Wet bar, Closet Organizers, Exterior Walls- 2x6"
- Lot Size Units: acres
- Parking Features: Attached Garage, Oversize, Heated Garage
- Building Features: Ceiling - 10ft
- Lot Size Dimensions: 0.52
Tax & Legal InformationGet tax and legal details applicable to 141 53302 Rge Rd 261
- Parcel Number: ZZ999999999
Room Dimensions

This listing content provided by REALTOR.ca
has
been licensed by REALTOR®
members of The Canadian Real Estate Association
members of The Canadian Real Estate Association
Nearby Listings Stat
Active listings
2
Min Price
$1,149,900
Max Price
$1,249,900
Avg Price
$1,199,900
Days on Market
155 days
Sold listings
1
Min Sold Price
$699,900
Max Sold Price
$699,900
Avg Sold Price
$699,900
Days until Sold
20 days
Nearby Places
Additional Information about 141 53302 Rge Rd 261




















































































