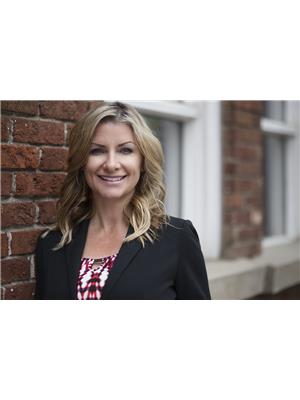122 Jennifer Cr, St Albert
- Bedrooms: 3
- Bathrooms: 3
- Living area: 195.93 square meters
- Type: Residential
- Added: 27 days ago
- Updated: 18 days ago
- Last Checked: 17 hours ago
This home is flooded in natural light with a south facing living room featuring soaring 18' ceilings. The spacious dining area and kitchen are all open making entertaining a dream. The kitchen has a massive island perfect for the whole family. Upstairs is a beautiful loft that is open to the living room below. The second floor also features 3 bedrooms and laundry room. The master is completed with a gorgeous freestanding tub, separate shower and double sink vanity followed by a large walk-in closet. The garage is built extra deep, perfect for all your storage needs as well as a side entrance for future development! The family friendly community offers 2 Kindergarten to grade 9 schools, playgrounds, walking trails and a year-round lake with sandy beach. Plenty of activities will keep the whole family busy! Costco, Walmart, movie theatre and tons of restaurants all within less than a 5 minute walk. (id:1945)
powered by

Show
More Details and Features
Property DetailsKey information about 122 Jennifer Cr
- Heating: Forced air
- Stories: 2
- Year Built: 2024
- Structure Type: House
Interior FeaturesDiscover the interior design and amenities
- Basement: Unfinished, Full
- Appliances: See remarks, Garage door opener, Garage door opener remote(s)
- Living Area: 195.93
- Bedrooms Total: 3
- Bathrooms Partial: 1
Exterior & Lot FeaturesLearn about the exterior and lot specifics of 122 Jennifer Cr
- View: Lake view
- Lot Features: See remarks, Park/reserve, Environmental reserve
- Parking Features: Attached Garage
- Waterfront Features: Waterfront on lake
Location & CommunityUnderstand the neighborhood and community
- Common Interest: Freehold
- Community Features: Lake Privileges, Public Swimming Pool
Tax & Legal InformationGet tax and legal details applicable to 122 Jennifer Cr
- Parcel Number: 132292
Room Dimensions

This listing content provided by REALTOR.ca
has
been licensed by REALTOR®
members of The Canadian Real Estate Association
members of The Canadian Real Estate Association
Nearby Listings Stat
Active listings
53
Min Price
$364,900
Max Price
$1,999,800
Avg Price
$710,608
Days on Market
74 days
Sold listings
16
Min Sold Price
$359,900
Max Sold Price
$718,000
Avg Sold Price
$564,900
Days until Sold
38 days
Additional Information about 122 Jennifer Cr










































