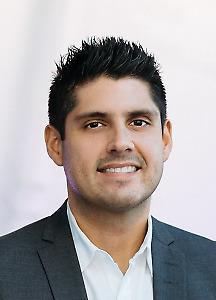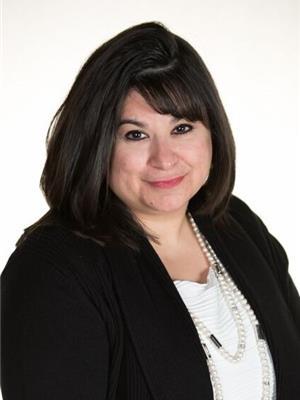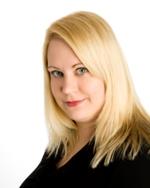5 Jamison Cr, St Albert
- Bedrooms: 5
- Bathrooms: 4
- Living area: 222.09 square meters
- Type: Residential
- Added: 40 days ago
- Updated: 20 hours ago
- Last Checked: 1 hours ago
Welcome to Jensen Lakes, St.Albert's premier community with PRIVATE LAKE AND BEACH!! This immaculate 2400 sq.ft home PLUS finished basement features A TRIPLE CAR GARAGE, 9 foot ceilings, A/C, 5 bedrooms + office and 3.5 bathrooms. The professionally landscaped backyard feels like an oasis and includes no maintenance artificial grass, a huge gazebo, a composite deck, a shed, and privacy walls. The main level has hardwood flooring throughout and has an office, a powder room, and a gorgeous kitchen with quartz tops & stainless steel appliances, a spacious dining area that can fit a large dining table and a gas fireplace. The upper level has 4 bedrooms, including a master retreat with double sided fireplace, a 5 piece ensuite and walk-in closet - plus a bonus room, a laundry room, and another 5 piece bathroom for the kids. The finished basement was professionally finished by the builder and features a bedroom, a full bathroom and a rec room complete with bar area. Located walking distance to 2 new schools!! (id:1945)
powered by

Property DetailsKey information about 5 Jamison Cr
Interior FeaturesDiscover the interior design and amenities
Exterior & Lot FeaturesLearn about the exterior and lot specifics of 5 Jamison Cr
Location & CommunityUnderstand the neighborhood and community
Tax & Legal InformationGet tax and legal details applicable to 5 Jamison Cr
Room Dimensions

This listing content provided by REALTOR.ca
has
been licensed by REALTOR®
members of The Canadian Real Estate Association
members of The Canadian Real Estate Association
Nearby Listings Stat
Active listings
17
Min Price
$429,900
Max Price
$989,900
Avg Price
$680,853
Days on Market
53 days
Sold listings
18
Min Sold Price
$364,800
Max Sold Price
$1,395,000
Avg Sold Price
$762,372
Days until Sold
29 days
Nearby Places
Additional Information about 5 Jamison Cr

















