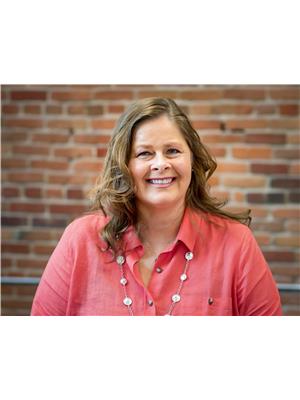209 10735 81 Av Nw, Edmonton
- Bedrooms: 1
- Bathrooms: 1
- Living area: 70.3 square meters
- Type: Apartment
- Added: 51 days ago
- Updated: 50 days ago
- Last Checked: 1 hours ago
Walk in the door & you will be in awe of all the luxury high end finishes starting with the stunning gourmet kitchen with soft close drawers, Brandywine stained solid maple raised panel fronts, feature glass upper cabinets, granite counter tops, full granite back splash, & stainless steel appliances can be yours! This spacious one bedroom has all upgraded finishes such as solid real hardwood flooring, travertine in the hallways/kitchen/bathroom, upgraded lighting, spa like bathroom with a jetted tub, detailed trim, lead glass doors, walk-in California closet, freshly painted & in the best location in Edmonton, Queen Alexander! Our building is well located for an Executive Style Suite, you're easy walking distance to hundreds of the best boutiques, salons, cafes, lounges, theaters, parks, University of Alberta & Whyte Avenue amenities! (id:1945)
powered by

Property DetailsKey information about 209 10735 81 Av Nw
Interior FeaturesDiscover the interior design and amenities
Exterior & Lot FeaturesLearn about the exterior and lot specifics of 209 10735 81 Av Nw
Location & CommunityUnderstand the neighborhood and community
Property Management & AssociationFind out management and association details
Tax & Legal InformationGet tax and legal details applicable to 209 10735 81 Av Nw
Room Dimensions

This listing content provided by REALTOR.ca
has
been licensed by REALTOR®
members of The Canadian Real Estate Association
members of The Canadian Real Estate Association
Nearby Listings Stat
Active listings
115
Min Price
$75,900
Max Price
$1,677,000
Avg Price
$208,505
Days on Market
68 days
Sold listings
56
Min Sold Price
$49,900
Max Sold Price
$1,950,000
Avg Sold Price
$229,231
Days until Sold
76 days
















