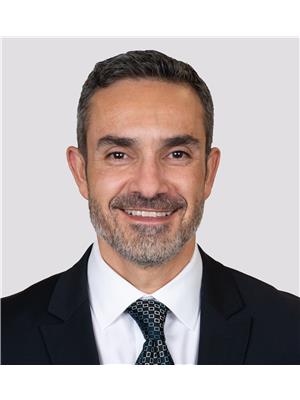312 12650 142 Av Nw Nw, Edmonton
- Bedrooms: 2
- Bathrooms: 2
- Living area: 86.3 square meters
- Type: Apartment
- Added: 23 days ago
- Updated: 21 days ago
- Last Checked: 5 hours ago
Investor Alert! Spacious 2-bedroom, 2-bath condo with TWO titled surface parking spots, available immediately. This well-maintained unit features two large bedrooms, including a primary bedroom with a walk-in closet and full ensuite. The bright, open kitchen offers granite countertops, a breakfast bar, and a pantry. Enjoy the expansive living area, in-suite laundry, and a versatile den or extra storage space. Condo fees include heat and water. Conveniently located near shopping, schools, and transit. (id:1945)
powered by

Property DetailsKey information about 312 12650 142 Av Nw Nw
Interior FeaturesDiscover the interior design and amenities
Exterior & Lot FeaturesLearn about the exterior and lot specifics of 312 12650 142 Av Nw Nw
Location & CommunityUnderstand the neighborhood and community
Property Management & AssociationFind out management and association details
Tax & Legal InformationGet tax and legal details applicable to 312 12650 142 Av Nw Nw
Room Dimensions

This listing content provided by REALTOR.ca
has
been licensed by REALTOR®
members of The Canadian Real Estate Association
members of The Canadian Real Estate Association
Nearby Listings Stat
Active listings
73
Min Price
$159,900
Max Price
$469,000
Avg Price
$296,586
Days on Market
46 days
Sold listings
46
Min Sold Price
$164,900
Max Sold Price
$899,900
Avg Sold Price
$318,481
Days until Sold
44 days















