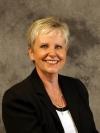18 Clarinda Street S, Teeswater
- Bedrooms: 3
- Bathrooms: 2
- Living area: 1250 square feet
- Type: Residential
- Added: 88 days ago
- Updated: 19 days ago
- Last Checked: 14 hours ago
*Charming Family Home with Prime Location* Welcome to your new oasis! This delightful three-bedroom, two-bathroom home is perfectly situated, backing onto a vibrant ballpark, baseball diamond, arena, and fairgrounds. Imagine the convenience of living just steps away from recreational activities and community events! This move-in ready residence features a cozy gas heating system to keep you warm during those chilly nights. Nestled on a mature lot, the property offers ample space for outdoor enjoyment and gardening. One of the standout features of this home is the spacious sunroom, where you can relax and watch the grass grow, soaking in the warmth of the sun. It’s the perfect spot for morning coffee or evening relaxation after a long day. Don’t miss the opportunity to make this fantastic home yours! Ideal for families and individuals alike, it combines comfort, convenience, and a great community atmosphere. Schedule a viewing today! (id:1945)
powered by

Property DetailsKey information about 18 Clarinda Street S
Interior FeaturesDiscover the interior design and amenities
Exterior & Lot FeaturesLearn about the exterior and lot specifics of 18 Clarinda Street S
Location & CommunityUnderstand the neighborhood and community
Utilities & SystemsReview utilities and system installations
Tax & Legal InformationGet tax and legal details applicable to 18 Clarinda Street S
Additional FeaturesExplore extra features and benefits
Room Dimensions

This listing content provided by REALTOR.ca
has
been licensed by REALTOR®
members of The Canadian Real Estate Association
members of The Canadian Real Estate Association
Nearby Listings Stat
Active listings
3
Min Price
$440,000
Max Price
$925,000
Avg Price
$604,967
Days on Market
110 days
Sold listings
1
Min Sold Price
$525,000
Max Sold Price
$525,000
Avg Sold Price
$525,000
Days until Sold
335 days
Nearby Places
Additional Information about 18 Clarinda Street S











