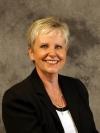31 Clarinda Street, Teeswater
- Bedrooms: 4
- Bathrooms: 3
- Living area: 1400 square feet
- Type: Residential
- Added: 125 days ago
- Updated: 62 days ago
- Last Checked: 14 hours ago
Nestled in the quaint town of Teeswater, this charming four-bedroom, three-bathroom home boasts numerous significant upgrades. The main floor features a bedroom, a versatile area that can be used as an office, main floor laundry, and an eat-in kitchen. Upstairs, you will find three additional bedrooms and a two-piece bath. Escape to the fenced-in private backyard, a paradise with plenty of space for activities. It offers the perfect setting for everyday living and special occasions. Imagine family dinners in the well-appointed kitchen, cozy evenings by the fire and summer barbecues enjoying your own little piece of paradise. A few upgrades include new shingles in 2020/2022, 14x20 ft deck 2019, new bathtub and surround tile 2021, new appliances 2024 and many more. This cozy home is eagerly awaiting its next family to create lasting memories. Book your personal showing today! (id:1945)
powered by

Property DetailsKey information about 31 Clarinda Street
Interior FeaturesDiscover the interior design and amenities
Exterior & Lot FeaturesLearn about the exterior and lot specifics of 31 Clarinda Street
Location & CommunityUnderstand the neighborhood and community
Utilities & SystemsReview utilities and system installations
Tax & Legal InformationGet tax and legal details applicable to 31 Clarinda Street
Additional FeaturesExplore extra features and benefits
Room Dimensions

This listing content provided by REALTOR.ca
has
been licensed by REALTOR®
members of The Canadian Real Estate Association
members of The Canadian Real Estate Association
Nearby Listings Stat
Active listings
3
Min Price
$539,900
Max Price
$559,000
Avg Price
$552,633
Days on Market
104 days
Sold listings
0
Min Sold Price
$0
Max Sold Price
$0
Avg Sold Price
$0
Days until Sold
days
Nearby Places
Additional Information about 31 Clarinda Street















