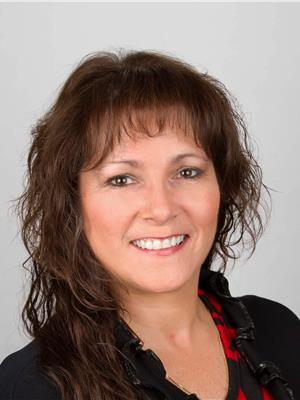9602 98 A St, Morinville
- Bedrooms: 4
- Bathrooms: 3
- Living area: 110.52 square meters
- Type: Residential
Source: Public Records
Note: This property is not currently for sale or for rent on Ovlix.
We have found 6 Houses that closely match the specifications of the property located at 9602 98 A St with distances ranging from 2 to 4 kilometers away. The prices for these similar properties vary between 360,000 and 480,000.
Nearby Places
Name
Type
Address
Distance
Morinville Learning Centre
School
9507 100 St
0.2 km
Rooke School Of Karate
Health
Morinville
0.2 km
Morinville Home Hardware
Store
9910 100 St
0.4 km
Sobeys
Grocery or supermarket
10003 100 St
0.6 km
Vintage Petals Tea House Inc
Florist
10002 100 Ave
0.6 km
Morinville Community High School
School
9506
0.7 km
Notre Dame Elementary School
School
9717 Morinville Dr
0.8 km
Servus Credit Union
Atm
10226 100 Ave
0.8 km
Hutterite School
School
9820 104 St
0.8 km
Georges P Vanier School
School
Morinville
0.9 km
Morinville Veterinary Clinic
Veterinary care
9804 90 Ave
1.0 km
Morinville Christian School
School
10515 100 Ave
1.0 km
Property Details
- Heating: Forced air
- Year Built: 1978
- Structure Type: House
- Architectural Style: Bi-level
Interior Features
- Basement: Finished, Full
- Appliances: Washer, Refrigerator, Dishwasher, Dryer, Microwave Range Hood Combo, Storage Shed, Two stoves, Window Coverings, Garage door opener, Garage door opener remote(s), Fan
- Living Area: 110.52
- Bedrooms Total: 4
- Fireplaces Total: 1
- Bathrooms Partial: 1
- Fireplace Features: Gas, Unknown
Exterior & Lot Features
- Lot Features: See remarks
- Parking Total: 5
- Parking Features: Detached Garage, Parking Pad, RV, Oversize
Location & Community
- Common Interest: Freehold
Tax & Legal Information
- Parcel Number: 78000
Discover the perfect cozy home in the heart of Morinville's mature neighbourhood and walking distance to local shops! This spacious bilevel offers a great layout with 3 bedrooms and 1.5 bathrooms on the main floor, plus a bonus 4th bedroom and 3pc bathroom downstairs. The lower level also offers a generous family room complete with a freestanding natural gas fireplace and kitchenette, perfect for entertaining or cozy movie nights. The beautifully updated kitchen with granite countertops, flows seamlessly into the dining and family room, with stunning hardwood floors and bathed in natural light from oversized windows. Step outside to your west-facing backyard, featuring a large deck surrounded by mature trees - ideal for summer gatherings! With a single detached shop (22 x 24) and a massive driveway that accommodates RV parking and more, this home has it all! Newer shingles installed within the last 5 yrs. (id:1945)
Demographic Information
Neighbourhood Education
| Bachelor's degree | 20 |
| University / Below bachelor level | 10 |
| Certificate of Qualification | 60 |
| College | 85 |
| University degree at bachelor level or above | 25 |
Neighbourhood Marital Status Stat
| Married | 250 |
| Widowed | 15 |
| Divorced | 15 |
| Separated | 5 |
| Never married | 85 |
| Living common law | 50 |
| Married or living common law | 295 |
| Not married and not living common law | 120 |
Neighbourhood Construction Date
| 1961 to 1980 | 110 |
| 1981 to 1990 | 40 |
| 1991 to 2000 | 25 |
| 2001 to 2005 | 10 |
| 2006 to 2010 | 10 |











