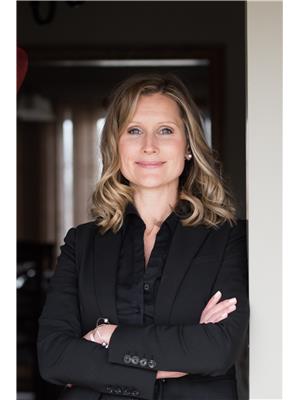422 Victoria Avenue, Chatham
- Bedrooms: 4
- Bathrooms: 2
- Type: Residential
- Added: 12 hours ago
- Updated: 11 hours ago
- Last Checked: 3 hours ago
Welcome to this spacious 4-bedroom family home on the gorgeous Victoria Avenue. The main floor includes a welcoming living room with a natural gas fireplace and hardwood floors, an oak kitchen, with dining room, convenient laundry/mudroom, and a primary bedroom with a large walk-in closet. Indulge in the large, spa-like 4-piece bath. The upper level features three sunlit bedrooms and a 3-piece bathroom. The lower level offers a generous family room and ample storage. Situated on a very large lot, the home boasts a beautifully landscaped front yard and a rear yard with a large new deck off the dining room, a gazebo and featuring a newly built 24x40 heated shop with electric car charging station. Additional updates include new siding and roof. Don't miss the opportunity to make this beautiful family home yours. Contact me today to schedule a viewing. (id:1945)
powered by

Property Details
- Heating: Forced air, Natural gas
- Stories: 1.5
- Structure Type: House
- Exterior Features: Aluminum/Vinyl
- Foundation Details: Block
Interior Features
- Flooring: Hardwood, Cushion/Lino/Vinyl
- Bedrooms Total: 4
- Fireplaces Total: 2
- Fireplace Features: Wood, Free Standing Metal, Electric, Conventional
Exterior & Lot Features
- Lot Features: Finished Driveway
- Parking Features: Detached Garage, Heated Garage
- Lot Size Dimensions: 76.5X
Location & Community
- Common Interest: Freehold
Tax & Legal Information
- Tax Year: 2023
- Tax Annual Amount: 4246.04
- Zoning Description: RES
Room Dimensions
This listing content provided by REALTOR.ca has
been licensed by REALTOR®
members of The Canadian Real Estate Association
members of The Canadian Real Estate Association

















