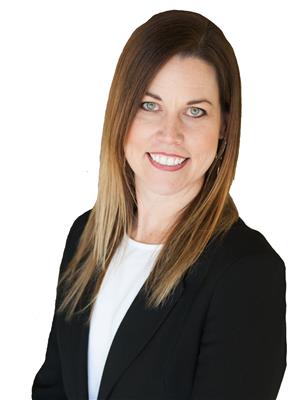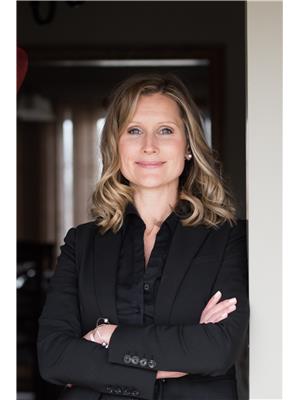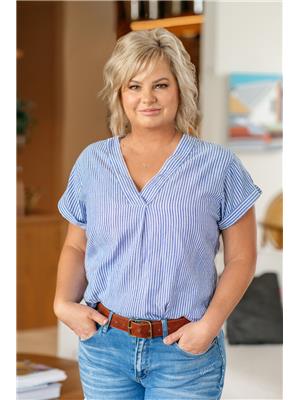104 Arrowhead Lane, Chatham
- Bedrooms: 3
- Bathrooms: 3
- Living area: 1664 square feet
- Type: Residential
- Added: 2 days ago
- Updated: 14 minutes ago
- Last Checked: 0 minutes ago
BEAUTIFUL DETACHED, 2 STORY, DOUBLE CAR GARAGE HOME!! MAIN FLOOR HAS POWDER ROOM, MUD ROOM AREA, INSIDE ENTRY FROM GARAGE & LOTS OF CLOSET SPACE! OPEN CONCEPT LIVING SPACE - GREAT ROOM, LARGE KITCHEN WITH STAINLESS STEEL APPLIANCES, ISLAND & CONVENIENT PANTRU AREA + W/O TO YARD FROM DINING AREA. MANY WINDOWS THROUGHOUT - TO PROVIDE LOTS OF NATURAL LIGHT. UPPER LEVEL HAS 3 SPACIOUS BEDROOMS & PRIMARY BEDROOM HAS ENSUITE & W/I CLOSET! CONVENIENT SECOND FLOOR LAUNDRY ROOM WITH LARGE SINK. CLOSE TO HWY & ALL AMENITIES - JUST MINUTES FROM HWY 401 (id:1945)
powered by

Property Details
- Heating: Forced air, Natural gas
- Stories: 2
- Structure Type: House
- Exterior Features: Brick, Vinyl siding
- Foundation Details: Poured Concrete
- Architectural Style: 2 Level
Interior Features
- Basement: Unfinished, Full
- Living Area: 1664
- Bedrooms Total: 3
- Bathrooms Partial: 1
- Above Grade Finished Area: 1664
- Above Grade Finished Area Units: square feet
- Above Grade Finished Area Source: Other
Exterior & Lot Features
- Water Source: Municipal water
- Parking Total: 4
Location & Community
- Directions: MANNING TO GRASSLAND TO ARROWHEAD
- Common Interest: Freehold
- Subdivision Name: zz-Chatham-Kent
Utilities & Systems
- Sewer: Municipal sewage system
Tax & Legal Information
- Tax Annual Amount: 5336
Room Dimensions
This listing content provided by REALTOR.ca has
been licensed by REALTOR®
members of The Canadian Real Estate Association
members of The Canadian Real Estate Association


















