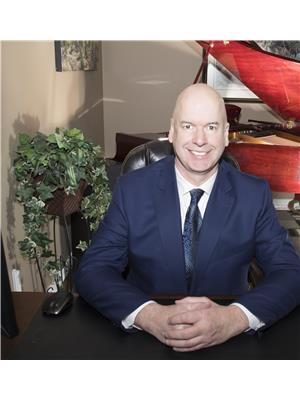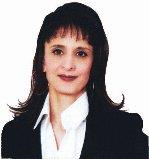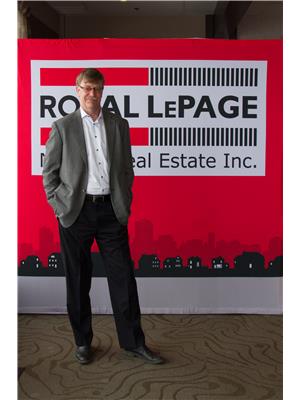14904 107 Av Nw, Edmonton
- Bedrooms: 5
- Bathrooms: 3
- Living area: 134.55 square meters
- Type: Residential
- Added: 18 days ago
- Updated: 9 days ago
- Last Checked: 6 hours ago
Significant Revenue Generator - THREE LEGAL SUITES!! This home sits on TWO LOTS and features an Oversize Triple GARAGE of 818 square feet. Additional parking includes Three dedicated stalls at the rear and 6 stalls in the front; This home is a SIGNIFICANT REVENUE GENERATOR located on a very visible and strategic location. Two lower suites are rented to long term tenants that would like to stay, Additional potential rent includes: garage rental, signage opportunity and upper suite rental. Corner Lot gives potential for business opportunity such as daycare. Large very spacious suites have their own separate entrances and NINE FOOT HIGH CEILINGS. Close proximity to Downtown/transportation. MANY schools in very short proximity. (id:1945)
powered by

Property DetailsKey information about 14904 107 Av Nw
- Heating: Forced air
- Stories: 1
- Year Built: 1960
- Structure Type: House
- Architectural Style: Bungalow
Interior FeaturesDiscover the interior design and amenities
- Basement: Finished, Full, Suite
- Appliances: Refrigerator, Dishwasher, Stove, Dryer, Microwave Range Hood Combo, Two stoves, Window Coverings, Two Washers, Garage door opener
- Living Area: 134.55
- Bedrooms Total: 5
Exterior & Lot FeaturesLearn about the exterior and lot specifics of 14904 107 Av Nw
- Lot Features: Corner Site, See remarks, Paved lane, Lane
- Lot Size Units: square meters
- Parking Total: 8
- Parking Features: Detached Garage, Stall, Oversize, See Remarks, Heated Garage
- Building Features: Ceiling - 9ft, Vinyl Windows
- Lot Size Dimensions: 617.82
Location & CommunityUnderstand the neighborhood and community
- Common Interest: Freehold
Tax & Legal InformationGet tax and legal details applicable to 14904 107 Av Nw
- Parcel Number: 10243804
Additional FeaturesExplore extra features and benefits
- Security Features: Sprinkler System-Fire
Room Dimensions
| Type | Level | Dimensions |
| Living room | Main level | 5.21 x 4.54 |
| Dining room | Main level | 3.77 x 3.11 |
| Kitchen | Main level | 4.38 x 3.01 |
| Primary Bedroom | Main level | 4 x 3.27 |
| Bedroom 2 | Main level | 4 x 3.31 |
| Bedroom 3 | Main level | 3.75 x 2.58 |
| Bedroom 4 | Lower level | 3.84 x 2.74 |
| Bedroom 5 | Lower level | 3.85 x 2.72 |
| Second Kitchen | Lower level | 5.48 x 3.49 |
| Second Kitchen | Lower level | 5.48 x 3.95 |

This listing content provided by REALTOR.ca
has
been licensed by REALTOR®
members of The Canadian Real Estate Association
members of The Canadian Real Estate Association
Nearby Listings Stat
Active listings
35
Min Price
$179,900
Max Price
$2,200,000
Avg Price
$677,766
Days on Market
69 days
Sold listings
16
Min Sold Price
$289,900
Max Sold Price
$2,398,000
Avg Sold Price
$670,650
Days until Sold
83 days
















