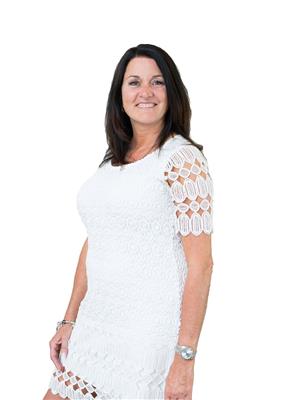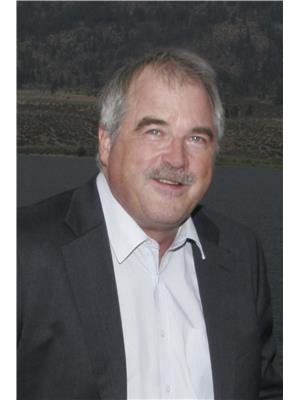238 Park Rill Road, Oliver
- Bedrooms: 5
- Bathrooms: 3
- Living area: 3705 square feet
- Type: Residential
- Added: 59 days ago
- Updated: 14 days ago
- Last Checked: 4 hours ago
Welcome to your dream home! This stunning open concept home, with approximately 3,800 sq ft of living space offers the perfect blend of comfort and privacy. Located on a quiet 1/3 acre lot this home is an oasis for families and hobbyists alike. As you step inside, you will see a spacious layout with 5 generously sized bedrooms and 2.5 bathrooms. The living, dining and kitchen areas create an ideal space for entertaining guests and enjoying family time. The large 1,220 sq ft shop is a perfect space for all your storage and workshop needs. The shop has an RV sliding door, and overhead door and 220v wiring. This comfortable home features a heat pump, baseboard heaters and a cozy wood stove to keep you warm on chilly evenings. The large, partially covered deck allows a great space to relax and take in the beautiful surrounding views. The yard is fully fenced, which is great for children and pets to play freely. To top off this fantastic property, a potential 1 bedroom suite, which can be used for extended family, guests or potential rental income opportunity. Home substantially updated in 2008. Shop and roof update approximately 2008. Do no miss this one! (id:1945)
powered by

Property Details
- Cooling: Central air conditioning
- Heating: Heat Pump, Baseboard heaters
- Stories: 2
- Year Built: 1983
- Structure Type: House
- Exterior Features: Vinyl siding
Interior Features
- Appliances: Refrigerator, Oven - Electric, Dishwasher, Washer & Dryer
- Living Area: 3705
- Bedrooms Total: 5
- Bathrooms Partial: 1
Exterior & Lot Features
- View: Mountain view, Valley view
- Lot Features: Level lot, Private setting, Treed, Balcony
- Water Source: Municipal water
- Lot Size Units: acres
- Parking Total: 10
- Parking Features: Detached Garage, RV, See Remarks, Heated Garage
- Lot Size Dimensions: 0.34
Location & Community
- Common Interest: Freehold
Utilities & Systems
- Sewer: Septic tank
Tax & Legal Information
- Zoning: Residential
- Parcel Number: 009-159-452
- Tax Annual Amount: 3784.12
Room Dimensions
This listing content provided by REALTOR.ca has
been licensed by REALTOR®
members of The Canadian Real Estate Association
members of The Canadian Real Estate Association

















