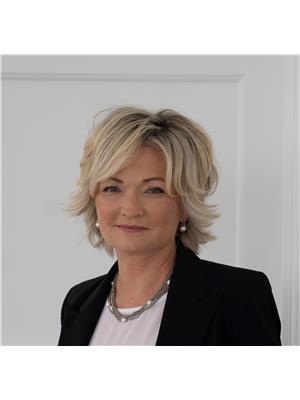804 77 Charles Street W, Toronto
- Bedrooms: 2
- Bathrooms: 2
- Type: Apartment
- Added: 6 days ago
- Updated: 5 days ago
- Last Checked: 13 hours ago
Thoughtful details collaborate in making Suite 804 truly a one of a kind gem. Exquisite style and impeccable finishings throughout, gorgeous palette of warm and natural materials, bespoke lighting, every detail has been carefully designed in creating this sophisticated and luxurious home, perfect for entertaining friends and family. Over $100,000 on improvements. The intelligent open concept plan of 1732 SF maximizes space, allowing for generous room sizes and plenty of storage. Every room enjoys an abundance of natural light by day and a sparkling skyline by night. Over 400 SF feet of south facing outdoor living space boasts a BBQ connection and finished deck flooring. This elegant boutique building enjoys 24 hour concierge and valet service by the most wonderful, attentive and courteous staff. Workout facilities, meeting room and car detailing available. Enjoy life in the heart of the City, peacefully nestled on the southern edge of vibrant Yorkville, away from the hustle and bustle yet just steps to the best restaurants, Bloor Street designer shops, Eataly, transit and the beautiful U of T campus. For those who enjoy the finer things in life, not a thing to do but enjoy!
powered by

Property DetailsKey information about 804 77 Charles Street W
Interior FeaturesDiscover the interior design and amenities
Exterior & Lot FeaturesLearn about the exterior and lot specifics of 804 77 Charles Street W
Location & CommunityUnderstand the neighborhood and community
Property Management & AssociationFind out management and association details
Utilities & SystemsReview utilities and system installations
Tax & Legal InformationGet tax and legal details applicable to 804 77 Charles Street W
Additional FeaturesExplore extra features and benefits
Room Dimensions

This listing content provided by REALTOR.ca
has
been licensed by REALTOR®
members of The Canadian Real Estate Association
members of The Canadian Real Estate Association
Nearby Listings Stat
Active listings
930
Min Price
$110,000
Max Price
$3,490,000
Avg Price
$998,073
Days on Market
188 days
Sold listings
148
Min Sold Price
$498,888
Max Sold Price
$3,199,900
Avg Sold Price
$1,063,381
Days until Sold
61 days















